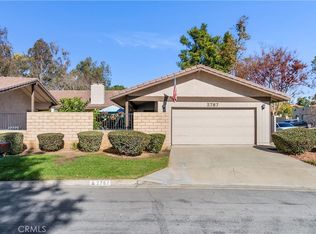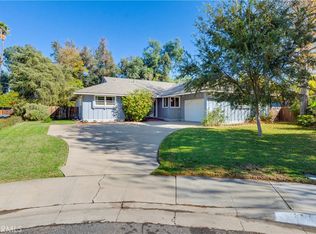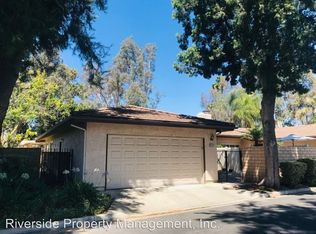Sold for $553,000
Listing Provided by:
Katie Aaron DRE #01436311 951-500-2711,
Keller Williams Realty
Bought with: NEST REAL ESTATE
$553,000
2797 Persimmon Pl, Riverside, CA 92506
4beds
1,656sqft
Single Family Residence
Built in 1976
3,500 Square Feet Lot
$646,000 Zestimate®
$334/sqft
$3,227 Estimated rent
Home value
$646,000
$614,000 - $678,000
$3,227/mo
Zestimate® history
Loading...
Owner options
Explore your selling options
What's special
Welcome to this charming 4-bedroom, single-story home nestled at the end of a peaceful cul-de-sac in a desirable neighborhood across the street from the sought-after Poly High School. Move-in ready and full of comfort, this well-maintained home offers the perfect blend of functionality, convenience, and location. Step inside to find a spacious layout where the kitchen flows seamlessly into the family room—ideal for entertaining or relaxed everyday living. The kitchen features a breakfast bar and comes complete with a refrigerator, offering plenty of cabinet space and natural light. The adjacent living room boasts a cozy gas-starting fireplace, perfect for cool evenings. Enjoy your morning coffee on the private front patio or host gatherings in the serene backyard, which features a mature citrus tree and a large covered patio—great for outdoor dining or relaxing in the shade. Additional highlights include four generously sized bedrooms, a dedicated dining area, and ample storage throughout. The community offers fantastic amenities including a pool, tennis courts, and RV parking. You're also just minutes from freeway access, big box retailers, popular restaurants, and everyday conveniences. If you are looking for a move-in ready gem in a prime location, this home checks all the boxes. Don’t miss this rare opportunity!
Zillow last checked: 8 hours ago
Listing updated: August 11, 2025 at 07:33am
Listing Provided by:
Katie Aaron DRE #01436311 951-500-2711,
Keller Williams Realty
Bought with:
PERLA JENSEN, DRE #02244927
NEST REAL ESTATE
Source: CRMLS,MLS#: IG25098195 Originating MLS: California Regional MLS
Originating MLS: California Regional MLS
Facts & features
Interior
Bedrooms & bathrooms
- Bedrooms: 4
- Bathrooms: 2
- Full bathrooms: 2
- Main level bathrooms: 2
- Main level bedrooms: 4
Primary bedroom
- Features: Main Level Primary
Bedroom
- Features: Bedroom on Main Level
Bedroom
- Features: All Bedrooms Down
Kitchen
- Features: Kitchen Island
Heating
- Central
Cooling
- Central Air
Appliances
- Included: Electric Range, Refrigerator
- Laundry: In Garage
Features
- Breakfast Bar, Block Walls, All Bedrooms Down, Bedroom on Main Level, Main Level Primary
- Flooring: Carpet, Tile
- Has fireplace: Yes
- Fireplace features: Gas, Living Room
- Common walls with other units/homes: 1 Common Wall
Interior area
- Total interior livable area: 1,656 sqft
Property
Parking
- Total spaces: 2
- Parking features: Garage - Attached
- Attached garage spaces: 2
Features
- Levels: One
- Stories: 1
- Entry location: Main
- Patio & porch: Concrete, Covered
- Pool features: Community, Association
- Has view: Yes
- View description: None
Lot
- Size: 3,500 sqft
- Features: Back Yard, Cul-De-Sac
Details
- Parcel number: 223190056
- Zoning: R1
- Special conditions: Trust
Construction
Type & style
- Home type: SingleFamily
- Property subtype: Single Family Residence
- Attached to another structure: Yes
Condition
- New construction: No
- Year built: 1976
Utilities & green energy
- Sewer: Public Sewer
- Water: Public
Community & neighborhood
Community
- Community features: Street Lights, Suburban, Pool
Location
- Region: Riverside
HOA & financial
HOA
- Has HOA: Yes
- HOA fee: $410 monthly
- Amenities included: Pool, Tennis Court(s)
- Association name: Touchstone
- Association phone: 951-254-5365
Other
Other facts
- Listing terms: Submit
Price history
| Date | Event | Price |
|---|---|---|
| 8/8/2025 | Sold | $553,000+0.1%$334/sqft |
Source: | ||
| 7/30/2025 | Pending sale | $552,500$334/sqft |
Source: | ||
| 7/25/2025 | Listing removed | $552,500$334/sqft |
Source: | ||
| 6/23/2025 | Listed for sale | $552,500$334/sqft |
Source: | ||
Public tax history
| Year | Property taxes | Tax assessment |
|---|---|---|
| 2025 | $152 -11.5% | $183,801 +2% |
| 2024 | $172 -25.6% | $180,198 +2% |
| 2023 | $231 -26.9% | $176,666 +2% |
Find assessor info on the county website
Neighborhood: Victoria
Nearby schools
GreatSchools rating
- 7/10Alcott Elementary SchoolGrades: K-6Distance: 0.5 mi
- 3/10Matthew Gage Middle SchoolGrades: 7-8Distance: 0.9 mi
- 7/10Polytechnic High SchoolGrades: 9-12Distance: 0.2 mi
Schools provided by the listing agent
- High: Polytechnic
Source: CRMLS. This data may not be complete. We recommend contacting the local school district to confirm school assignments for this home.
Get a cash offer in 3 minutes
Find out how much your home could sell for in as little as 3 minutes with a no-obligation cash offer.
Estimated market value$646,000
Get a cash offer in 3 minutes
Find out how much your home could sell for in as little as 3 minutes with a no-obligation cash offer.
Estimated market value
$646,000


