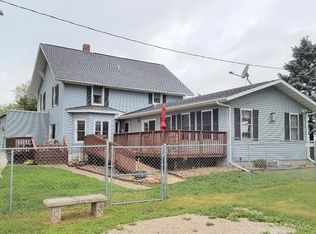Acreage alert! How about living in the country? Here is your opportunity to own just under 5 acres with so much lot to offer. Solid ranch home with attached two car garage, additional large machine shed, barn, cattle sheds, bins and other out buildings. Well maintained and minutes away from Cedar Rapids. Set up your personal showing today! Estate sale, all measurements per assessor. Bins have current lease agreement.
This property is off market, which means it's not currently listed for sale or rent on Zillow. This may be different from what's available on other websites or public sources.
