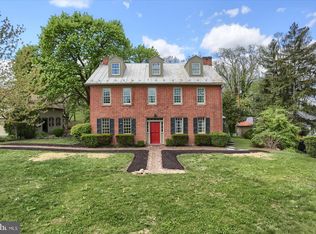Absolutely gorgeous home on 3 acres with a huge 4 car detached garage and multiple patio areas. The home features a metal roof, hardwood floors throughout much of the home, a large kitchen with stainless steel appliances and pantry, first-floor master with 3 closets with french doors to a patio area, 3 full baths including a jacuzzi tub, a generous floor plan with a den downstairs and a bonus room upstairs for an office or kids playroom, and much more! Includes a storage/potting shed. Electric fireplace in living room. Built-in bookcase. Central AC. Plenty of closets for storage. Garage has electric and plumbing. No basement to maintain. Low utilities with septic and well water. You can't find a home like this with this much land on the market right now. It will go very fast, so schedule your private tour today. Showings begin Thursday, July 30th.
This property is off market, which means it's not currently listed for sale or rent on Zillow. This may be different from what's available on other websites or public sources.
