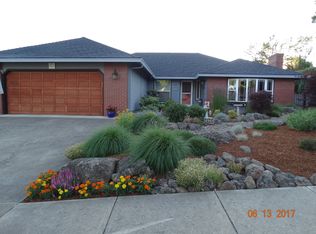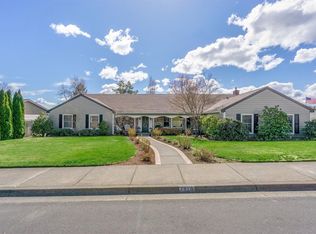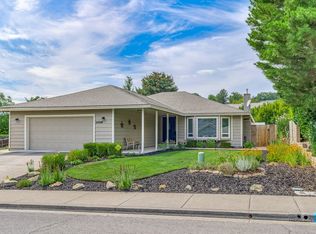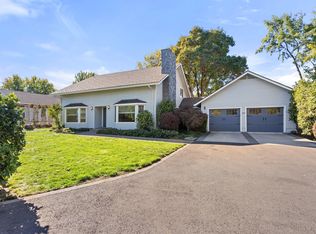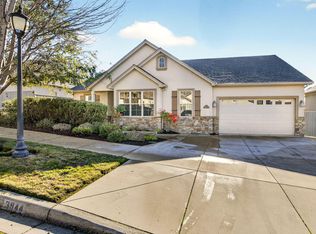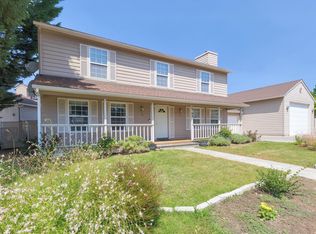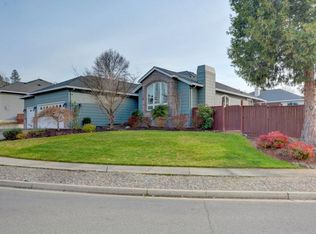Stunning multi-level home with views of the 5th and 6th holes at Centennial Golf Club.
The main level features a granite-floor entry, a formal living room with oak hardwood floors and a gas fireplace, along with two guest bedrooms and a full tile bath. Upstairs, a gourmet kitchen offers an induction cooktop, dual Sub-Zero refrigerators, instant hot water, a trash compactor, and a walk-in pantry. The primary suite includes zoned heat and
A/C, a walk-in shower, and a soaking tub. The lower level boasts heated floors, a wet bar, gas fireplace, and a flexible room with roll up doors for year-round entertaining. A
private suite with a separate entry is perfect for guests, in-laws, or a nanny. The she-shed and he-shed both have electricity. The wrought iron-fenced yard features 2 fountains and a covered BBQ area. A three- car garage includes a 50-amp RV hook-up. This exceptional home is situated on a quiet cul-de-sac. Call your agent to schedule a tour today.
Active
$769,000
2798 Yvonne Rd, Medford, OR 97504
4beds
3baths
3,110sqft
Est.:
Single Family Residence
Built in 1990
0.31 Acres Lot
$752,800 Zestimate®
$247/sqft
$-- HOA
What's special
Gas fireplaceWrought iron-fenced yardCovered bbq areaTrash compactorQuiet cul-de-sacFull tile bathWalk-in shower
- 40 days |
- 2,650 |
- 102 |
Zillow last checked: 8 hours ago
Listing updated: February 19, 2026 at 09:31am
Listed by:
eXp Realty, LLC 888-814-9613
Source: Oregon Datashare,MLS#: 220213802
Tour with a local agent
Facts & features
Interior
Bedrooms & bathrooms
- Bedrooms: 4
- Bathrooms: 3
Heating
- Ductless, Electric, Forced Air, Heat Pump, Zoned
Cooling
- Ductless, Central Air, ENERGY STAR Qualified Equipment, Heat Pump, Zoned
Appliances
- Included: Cooktop, Dishwasher, Disposal, Microwave, Oven, Refrigerator, Trash Compactor, Water Heater, Wine Refrigerator
Features
- Ceiling Fan(s), Central Vacuum, Granite Counters, Linen Closet, Pantry, Shower/Tub Combo, Soaking Tub, Solid Surface Counters, Tile Shower, Vaulted Ceiling(s)
- Flooring: Hardwood, Laminate, Stone, Tile
- Windows: Wood Frames
- Has fireplace: Yes
- Fireplace features: Gas
- Common walls with other units/homes: No Common Walls
Interior area
- Total structure area: 3,110
- Total interior livable area: 3,110 sqft
Video & virtual tour
Property
Parking
- Total spaces: 3
- Parking features: Garage Door Opener
- Garage spaces: 3
Features
- Levels: Three Or More
- Stories: 3
- Patio & porch: Covered Deck, Front Porch, Glass Enclosed, Rear Porch
- Exterior features: RV Hookup
- Fencing: Fenced
- Has view: Yes
- View description: Golf Course
Lot
- Size: 0.31 Acres
- Features: Corner Lot, Drip System, Landscaped, Level, Sprinklers In Front, Sprinklers In Rear, Water Feature
Details
- Additional structures: Shed(s)
- Parcel number: 107030107
- Zoning description: SF4
- Special conditions: Standard
Construction
Type & style
- Home type: SingleFamily
- Architectural style: Contemporary
- Property subtype: Single Family Residence
Materials
- Frame
- Foundation: Block, Concrete Perimeter, Slab
- Roof: Composition
Condition
- New construction: No
- Year built: 1990
Utilities & green energy
- Sewer: Public Sewer
- Water: Public
Community & HOA
Community
- Security: Carbon Monoxide Detector(s), Smoke Detector(s)
- Subdivision: Old Bridge Village
HOA
- Has HOA: No
Location
- Region: Medford
Financial & listing details
- Price per square foot: $247/sqft
- Tax assessed value: $757,370
- Annual tax amount: $6,333
- Date on market: 1/15/2026
- Cumulative days on market: 41 days
- Listing terms: Cash,Conventional,VA Loan
- Road surface type: Paved
Estimated market value
$752,800
$715,000 - $790,000
$3,414/mo
Price history
Price history
| Date | Event | Price |
|---|---|---|
| 1/15/2026 | Listed for sale | $769,000+7.6%$247/sqft |
Source: | ||
| 3/17/2023 | Sold | $715,000-1.4%$230/sqft |
Source: | ||
| 1/26/2023 | Pending sale | $725,000$233/sqft |
Source: | ||
| 12/3/2022 | Price change | $725,000-0.7%$233/sqft |
Source: | ||
| 11/3/2022 | Price change | $730,000-0.7%$235/sqft |
Source: | ||
| 10/24/2022 | Price change | $735,000-2%$236/sqft |
Source: | ||
| 10/18/2022 | Price change | $750,000-2%$241/sqft |
Source: | ||
| 10/7/2022 | Price change | $765,000-1.3%$246/sqft |
Source: | ||
| 10/4/2022 | Listed for sale | $775,000$249/sqft |
Source: | ||
| 10/3/2022 | Pending sale | $775,000$249/sqft |
Source: | ||
| 9/23/2022 | Listed for sale | $775,000+28.1%$249/sqft |
Source: | ||
| 8/21/2020 | Sold | $605,000-1.6%$195/sqft |
Source: | ||
| 7/17/2020 | Pending sale | $615,000$198/sqft |
Source: Windermere/Van Vleet and Associates, Inc. #220105136 Report a problem | ||
| 7/16/2020 | Listed for sale | $615,000$198/sqft |
Source: Windermere Van Vleet & Assoc2 #220105136 Report a problem | ||
Public tax history
Public tax history
| Year | Property taxes | Tax assessment |
|---|---|---|
| 2024 | $6,186 +3.3% | $413,310 +3% |
| 2023 | $5,991 +2.7% | $401,280 |
| 2022 | $5,834 +2.4% | $401,280 +3% |
| 2021 | $5,697 +2.9% | $389,600 +6.1% |
| 2020 | $5,536 +2.7% | $367,250 +3% |
| 2019 | $5,391 | $356,560 +3% |
| 2018 | $5,391 +3% | $346,180 |
| 2017 | $5,234 +6.1% | $346,180 +6.1% |
| 2016 | $4,933 -0.2% | $326,320 |
| 2015 | $4,941 +4% | $326,320 +6.1% |
| 2014 | $4,750 +13.2% | $307,600 +4.8% |
| 2013 | $4,197 0% | $293,650 -0.8% |
| 2012 | $4,199 -1.6% | $296,010 -0.9% |
| 2011 | $4,265 +1.8% | $298,650 +3% |
| 2010 | $4,190 +2.6% | $289,960 +3% |
| 2009 | $4,084 +3.3% | $281,520 +3% |
| 2008 | $3,954 +2% | $273,330 +3% |
| 2007 | $3,877 -0.8% | $265,370 +3% |
| 2006 | $3,908 +1.4% | $257,650 +3% |
| 2005 | $3,855 +0.8% | $250,150 +3% |
| 2004 | $3,824 +1.8% | $242,870 +3% |
| 2003 | $3,755 | $235,800 +3% |
| 2002 | -- | $228,940 +3% |
| 2001 | -- | $222,280 +3% |
| 2000 | -- | $215,820 |
Find assessor info on the county website
BuyAbility℠ payment
Est. payment
$4,095/mo
Principal & interest
$3614
Property taxes
$481
Climate risks
Neighborhood: 97504
Nearby schools
GreatSchools rating
- 5/10Orchard Hill Elementary SchoolGrades: K-5Distance: 0.4 mi
- 3/10Talent Middle SchoolGrades: 6-8Distance: 4.7 mi
- 6/10Phoenix High SchoolGrades: 9-12Distance: 1.8 mi
Schools provided by the listing agent
- Elementary: Orchard Hill Elem
- Middle: Talent Middle
- High: Phoenix High
Source: Oregon Datashare. This data may not be complete. We recommend contacting the local school district to confirm school assignments for this home.
