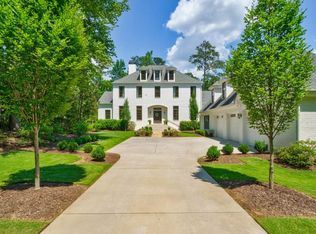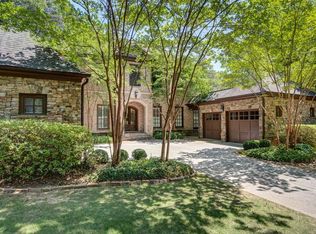Sold for $3,557,000
$3,557,000
2799 Mabry Rd, Atlanta, GA 30319
6beds
6,135sqft
SingleFamily
Built in 2018
0.6 Acres Lot
$3,766,800 Zestimate®
$580/sqft
$8,725 Estimated rent
Home value
$3,766,800
$3.50M - $4.03M
$8,725/mo
Zestimate® history
Loading...
Owner options
Explore your selling options
What's special
Gorgeous, all brick, estate home in Historic Brookhaven. 2-story foyer entry, flows into expansive, light filled living area with 12+ foot ceilings & exquisite finishes throughout. Master on Main with fire place & spa-like master bathroom. Gourmet Kitchen with view to dining room with butler's pantry & family room, features top of line appliances, custom countertops & cabinets & walk-in pantry.Additional Master up with 4 additional spacious bedrooms & 3 full baths. 3 car garage with bonus room above, huge unfinished basement & sits on .6 acres with ample room for pool.
Facts & features
Interior
Bedrooms & bathrooms
- Bedrooms: 6
- Bathrooms: 6
- Full bathrooms: 5
- 1/2 bathrooms: 1
Heating
- Forced air, Gas
Cooling
- Central
Appliances
- Included: Dishwasher, Freezer, Garbage disposal, Microwave, Range / Oven, Refrigerator, Trash compactor
Features
- Flooring: Hardwood
- Basement: Unfinished
- Has fireplace: Yes
Interior area
- Total interior livable area: 6,135 sqft
Property
Parking
- Total spaces: 3
- Parking features: Garage - Attached
Features
- Patio & porch: Deck, Front Porch
- Exterior features: Brick
- Has view: Yes
- View description: City
Lot
- Size: 0.60 Acres
Details
- Additional structures: Other
- Parcel number: 1827402032
Construction
Type & style
- Home type: SingleFamily
Materials
- Roof: Composition
Condition
- Year built: 2018
Utilities & green energy
- Water: Public Water
Community & neighborhood
Security
- Security features: Smoke Detector(s), Security System Owned
Community
- Community features: Fitness Center
Location
- Region: Atlanta
Other
Other facts
- Appliance Desc: Gas Ovn/Rng/Ctop, Double Oven, Disposal, Self Cleaning Oven
- Fireplace Features/Location: Great/Family Room, Other Room, Master Bedroom
- Heat Type: Zoned, Natural Gas
- Interior: Entrance Foyer, High Ceilings 10 ft Main, Foyer 2 Story, Double Vanity, High Speed Internet, High Ceilings 10 ft Upper, His and Hers Closets, High Ceilings 10 ft Lower
- Home Warranty: Negotiable
- Kitchen Features: Cabinets White, Stone Counters, View to Family Room, Kitchen Island, Pantry Walk-in
- Laundry Features/Location: Other
- Master Bath Features: Double Vanity, Soaking Tub, Separate His/Hers
- Age Desc: New/Under Construction
- Construction Desc: Brick 4 Sides
- Cooling Desc: Ceiling Fan(s), Central Air
- Parking Desc: Driveway, Garage, Garage Door Opener
- Property Category: Residential Detached
- Road Type: Paved
- Rooms Desc: Great Room
- Lot Desc: City View, Private
- Setting: Other
- Style: Traditional
- Water Source: Public Water
- Energy Features: High Eff System, Thermostat, Insulated Windows
- Neighborhood Amenities: Park
- Middle School: Chamblee
- Elementary School: Ashford Park
- Owner Financing?: 0
- High School: Chamblee Charter
- Tennis on Property?: 0
- Swim/Tennis Fee: 0
- Waterfront Footage: 0
- Tax Year: 2017
- Sewer Desc: Public Sewer
- Utilities Available: Electricity Available
- Acreage Source: Public Records
- Taxes: 11185
- Tax ID: 18-274-02-032
- Bedroom Desc: Master on Main
- Patio And Porch Features: Deck, Front Porch
- Security Features: Smoke Detector(s), Security System Owned
- Other Structures: Other
- Stories: 3 Or + Stories
Price history
| Date | Event | Price |
|---|---|---|
| 9/27/2023 | Sold | $3,557,000+29.3%$580/sqft |
Source: Public Record Report a problem | ||
| 11/29/2018 | Listing removed | $2,750,000$448/sqft |
Source: Compass #6087240 Report a problem | ||
| 11/29/2018 | Listed for sale | $2,750,000$448/sqft |
Source: Compass #6087240 Report a problem | ||
| 11/29/2018 | Pending sale | $2,750,000$448/sqft |
Source: Compass #6087240 Report a problem | ||
| 11/29/2018 | Listed for sale | $2,750,000+5.8%$448/sqft |
Source: Compass #6087240 Report a problem | ||
Public tax history
| Year | Property taxes | Tax assessment |
|---|---|---|
| 2025 | $54,404 +2.9% | $1,313,960 -1.1% |
| 2024 | $52,892 +57% | $1,328,520 +7.6% |
| 2023 | $33,679 -5.4% | $1,234,560 -3.2% |
Find assessor info on the county website
Neighborhood: Historic Brookhaven
Nearby schools
GreatSchools rating
- 8/10Ashford Park Elementary SchoolGrades: PK-5Distance: 1.4 mi
- 8/10Chamblee Middle SchoolGrades: 6-8Distance: 2.7 mi
- 8/10Chamblee Charter High SchoolGrades: 9-12Distance: 2.9 mi
Schools provided by the listing agent
- Elementary: Ashford Park
- Middle: Chamblee
- High: Chamblee Charter
Source: The MLS. This data may not be complete. We recommend contacting the local school district to confirm school assignments for this home.
Get a cash offer in 3 minutes
Find out how much your home could sell for in as little as 3 minutes with a no-obligation cash offer.
Estimated market value$3,766,800
Get a cash offer in 3 minutes
Find out how much your home could sell for in as little as 3 minutes with a no-obligation cash offer.
Estimated market value
$3,766,800

