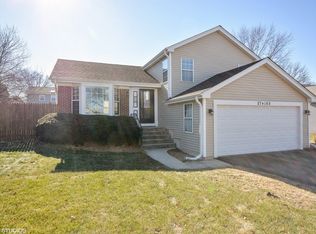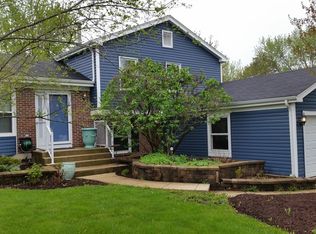Closed
$533,000
27W228 Churchill Rd, Winfield, IL 60190
4beds
1,682sqft
Single Family Residence
Built in 1983
7,914.85 Square Feet Lot
$553,100 Zestimate®
$317/sqft
$3,266 Estimated rent
Home value
$553,100
$503,000 - $608,000
$3,266/mo
Zestimate® history
Loading...
Owner options
Explore your selling options
What's special
****Multiple Offers Received, H&B due 2/17 by 12pm Welcome to this beautiful home in the highly desirable Fredericksburg Farm neighborhood of Winfield, IL. This spacious 4-bedroom, 2.5-bathroom home boasts an ideal floor plan with all four bedrooms and two full bathrooms conveniently located upstairs. The light filled and spacious main level is perfect for entertaining and relaxing. The living room features soaring cathedral ceilings with skylights and a bay window bringing in all the day's sunshine and a cozy wood burning fireplace for evenings at home. A separate dining space with another bay window looking out of the landscaped yard is great for everyday eating or special occasion entertaining. Eat-in kitchen with quartz countertops, corner sink, and newer appliances. featuring brand new oak hardwood floors. The delightful mud/laundry room with whimsical wallpaper offers side-by-side front loaders, a folding space, and a coveted laundry sink. A convenient powder room is also located on the main floor. Brand new oak hardwood floors in the kitchen and dining rooms and Italian porcelain tile in the foyer, kitchen and powder room. Upstairs, the four generously sized bedrooms await, including the expansive primary suite. This retreat features a walk-in closet and a luxurious walk-in shower. The finished basement is a true bonus, offering luxury vinyl floors, ample storage, and a built-in wet bar with beverage fridges and a kegerator - perfect for gatherings. The outdoor space is just as impressive, with a wooden deck, paver patio, and a stone fire pit, all surrounded by stunning landscaping including a blooming crab apple tree. A storage shed adds extra convenience. Recent updates include a new roof, siding, gutters, and skylights (2019), fridge (2020), range (2021), microwave (2023), water heater (2021), washer and dryer (2017), AC (2020), furnace (2021), and new ceiling fans in every bedroom (2021). This home is truly a must-see and in the perfect location, a 5 minute drive to the train, 8 minute drive to downtown Wheaton steps to parks and trails.
Zillow last checked: 8 hours ago
Listing updated: March 22, 2025 at 01:01am
Listing courtesy of:
Megan Wood 773-273-9581,
Compass,
Russell Burton,
Compass
Bought with:
Pat Callan
Keller Williams Premiere Properties
Source: MRED as distributed by MLS GRID,MLS#: 12289702
Facts & features
Interior
Bedrooms & bathrooms
- Bedrooms: 4
- Bathrooms: 3
- Full bathrooms: 2
- 1/2 bathrooms: 1
Primary bedroom
- Features: Flooring (Carpet), Window Treatments (All), Bathroom (Full)
- Level: Second
- Area: 180 Square Feet
- Dimensions: 15X12
Bedroom 2
- Features: Flooring (Carpet), Window Treatments (All)
- Level: Second
- Area: 140 Square Feet
- Dimensions: 14X10
Bedroom 3
- Features: Flooring (Carpet), Window Treatments (All)
- Level: Second
- Area: 120 Square Feet
- Dimensions: 12X10
Bedroom 4
- Features: Flooring (Carpet), Window Treatments (All)
- Level: Second
- Area: 130 Square Feet
- Dimensions: 13X10
Den
- Features: Flooring (Carpet)
- Level: Basement
- Area: 84 Square Feet
- Dimensions: 7X12
Dining room
- Features: Flooring (Hardwood), Window Treatments (All)
- Level: Main
- Area: 120 Square Feet
- Dimensions: 12X10
Family room
- Features: Flooring (Vinyl)
- Level: Basement
- Area: 484 Square Feet
- Dimensions: 22X22
Kitchen
- Features: Kitchen (Eating Area-Table Space, Granite Counters, SolidSurfaceCounter), Flooring (Other)
- Level: Main
- Area: 414 Square Feet
- Dimensions: 18X23
Laundry
- Features: Flooring (Wood Laminate)
- Level: Main
- Area: 72 Square Feet
- Dimensions: 12X6
Living room
- Features: Flooring (Hardwood), Window Treatments (All)
- Level: Main
- Area: 308 Square Feet
- Dimensions: 22X14
Storage
- Features: Flooring (Carpet)
- Level: Basement
- Area: 96 Square Feet
- Dimensions: 12X8
Heating
- Natural Gas, Forced Air
Cooling
- Central Air
Appliances
- Included: Range, Dishwasher, Refrigerator, Washer, Dryer, Disposal, Humidifier
- Laundry: Main Level, Gas Dryer Hookup, In Unit, Sink
Features
- Cathedral Ceiling(s), Walk-In Closet(s), Open Floorplan, Granite Counters, Separate Dining Room
- Flooring: Laminate, Carpet, Wood
- Windows: Skylight(s), Window Treatments
- Basement: Finished,Full
- Number of fireplaces: 1
- Fireplace features: Wood Burning, Gas Starter, Living Room
Interior area
- Total structure area: 3,046
- Total interior livable area: 1,682 sqft
- Finished area below ground: 682
Property
Parking
- Total spaces: 2
- Parking features: Asphalt, Garage Door Opener, On Site, Garage Owned, Attached, Garage
- Attached garage spaces: 2
- Has uncovered spaces: Yes
Accessibility
- Accessibility features: No Disability Access
Features
- Stories: 2
- Patio & porch: Deck
- Has spa: Yes
- Spa features: Indoor Hot Tub
- Fencing: Fenced
Lot
- Size: 7,914 sqft
- Dimensions: 64 X 123
- Features: Landscaped
Details
- Parcel number: 0412206006
- Special conditions: None
- Other equipment: Water-Softener Owned, TV-Cable, Sump Pump
Construction
Type & style
- Home type: SingleFamily
- Property subtype: Single Family Residence
Materials
- Vinyl Siding
Condition
- New construction: No
- Year built: 1983
Utilities & green energy
- Sewer: Public Sewer
- Water: Lake Michigan
Community & neighborhood
Security
- Security features: Carbon Monoxide Detector(s)
Community
- Community features: Park, Curbs, Sidewalks, Street Lights, Street Paved
Location
- Region: Winfield
- Subdivision: Fredericksburg Farm
HOA & financial
HOA
- Services included: None
Other
Other facts
- Listing terms: Conventional
- Ownership: Fee Simple
Price history
| Date | Event | Price |
|---|---|---|
| 3/19/2025 | Sold | $533,000+6.6%$317/sqft |
Source: | ||
| 3/3/2025 | Pending sale | $499,900$297/sqft |
Source: | ||
| 2/18/2025 | Contingent | $499,900$297/sqft |
Source: | ||
| 2/13/2025 | Listed for sale | $499,900+18.3%$297/sqft |
Source: | ||
| 4/4/2022 | Sold | $422,500+5.9%$251/sqft |
Source: | ||
Public tax history
| Year | Property taxes | Tax assessment |
|---|---|---|
| 2024 | $11,460 +5.8% | $141,549 +9.5% |
| 2023 | $10,827 +4.4% | $129,280 +7% |
| 2022 | $10,375 +5.9% | $120,830 +4.3% |
Find assessor info on the county website
Neighborhood: 60190
Nearby schools
GreatSchools rating
- 5/10Indian Knoll Elementary SchoolGrades: K-5Distance: 1.2 mi
- 5/10Leman Middle SchoolGrades: 6-8Distance: 2.6 mi
- 5/10Community High SchoolGrades: 9-12Distance: 2.8 mi
Schools provided by the listing agent
- Elementary: Indian Knoll Elementary School
- Middle: Leman Middle School
- High: Community High School
- District: 33
Source: MRED as distributed by MLS GRID. This data may not be complete. We recommend contacting the local school district to confirm school assignments for this home.
Get a cash offer in 3 minutes
Find out how much your home could sell for in as little as 3 minutes with a no-obligation cash offer.
Estimated market value$553,100
Get a cash offer in 3 minutes
Find out how much your home could sell for in as little as 3 minutes with a no-obligation cash offer.
Estimated market value
$553,100

