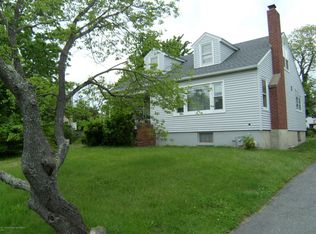2000 square foot renovated & elevated 3/4 bedrooms, 2.5 baths Modified Cape Cod with water view from the front & back porches, 1/2 block to the Shark River and 1 mile to the ocean. Whether you’re enjoying the Summer sunsets in your rocking chair or while sitting by the fire in the Winter; overlooking the Shark River never gets old. This tranquil home has much to offer in terms of privacy being wonderfully located on a dead end street, a half block from the water, one mile from the beach and fast access to HWY 35, Route 138 and the Garden State Parkway. This home showcases a newly constructed Master Suite which includes a laundry room, walk in closet & Master Bathroom separated by an oversized barn door. The Master Bath includes heated tile floors, stand alone soaker tub, single vanity and a stand up glass shower with bench. The kitchen is recently renovated and contains granite countertops, a stainless steel appliance package with tile backsplash and floor. The new half bathroom on the second floor between the two guest rooms makes it convenient for guests and children while the first floor offers a full bath with traditional tub/shower combo. New carpet on the entire second floor and Brazilian Cherry 3.5 inch plank hardwood on the first floor. The basement has much to offer and includes ample room for storage, a work space, elevated utilities (Tankless Water Heater, HVAC Air Handler) and a finished bonus room. The basement has access from both the interior stairwell and outside doors to the backyard making it easily accessible and convenient whether you’re using the bonus room for inside fun or simply cutting the grass in the backyard and hanging by the pool. The private fenced in backyard features a fiberglass inground patio pool; 22 x 11 with continuous bench seating spanning 3’ to 5’1 in depth. The shed has been converted to a pool house with tile floor, cedar walls and outdoor shower. The spacious patio is a mix of concrete and paver surfaces. The bar is made of Teak Wood featuring a full size sink, natural gas grill hookup and cable ready for your TV of choice. Roof, siding, windows, tankless water heater and HVAC have all been replaced recently. This home is a must see!
This property is off market, which means it's not currently listed for sale or rent on Zillow. This may be different from what's available on other websites or public sources.

