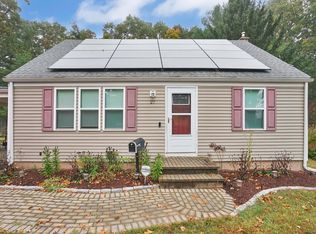Sold for $245,000
$245,000
28 Bancroft Road, Vernon, CT 06066
4beds
1,807sqft
Single Family Residence
Built in 1955
8,712 Square Feet Lot
$324,300 Zestimate®
$136/sqft
$2,692 Estimated rent
Home value
$324,300
$305,000 - $344,000
$2,692/mo
Zestimate® history
Loading...
Owner options
Explore your selling options
What's special
DON'T MISS OUT ON THIS PROPERTY! SET ON CUL-DE-SAC, THIS 4-BEDROOM CAPE-STYLE HOME OFFERS PLENTY OF SPACE. LET'S START WITH THE KITCHEN WHICH FEATURES GRANITE COUNTERTOPS, WOOD CABINETRY, TILED BACKSPLASH, ISLAND AND STAINLESS APPLIANCES. EATING SPACE FLOWS GENTLY FROM THE KITCHEN FOR CONVENIENT DINING. NEED MORE EATING AREA? HEAD OVER TO THE FORMAL DINING ROOM. TAKE NOTE OF THE PASS-THROUGH WALL BETWEEN THE KITCHEN AND LIVING ROOM. STREAMING LIGHT FLOWS RIGHT INTO THE LIVING ROOM PICTURE WINDOW. FIRST BEDROOM IS LOCATED ON THE FIRST FLOOR WHICH CAN BE USED ALTERNATIVELY AS HOME OFFICE. THERE IS HEATED ROOM IN THE BASEMENT. EXCEPT FOR THE KITCHEN AND BATH ROOMS, ALL ROOMS HAVE HARDWOOD FLOORS. BASEMENT HAS TWO WALK-OUTS. LAUNDRY IS ON THE FIRST FLOOR. FOR OUTDOOR ENTERTAINMENT AREA, OPEN THE SLIDER FROM THE EATING SPACE INTO THE PATIO. .WITH JUST A LITTLE BIT OF LOVE, YOU CAN TURN THIS HOME INTO YOUR OWN LOVELY PLACE! SHOWING BEGINS ON MAY 13, 2023.
Zillow last checked: 8 hours ago
Listing updated: July 09, 2024 at 08:18pm
Listed by:
Maria Gilda Racelis 860-995-9473,
Home Buyers Realty, LLC
Bought with:
Frederick Huhn
Marino Realty LLC
Source: Smart MLS,MLS#: 170566407
Facts & features
Interior
Bedrooms & bathrooms
- Bedrooms: 4
- Bathrooms: 2
- Full bathrooms: 1
- 1/2 bathrooms: 1
Primary bedroom
- Features: Hardwood Floor
- Level: Upper
- Area: 240 Square Feet
- Dimensions: 12 x 20
Bedroom
- Features: Hardwood Floor
- Level: Main
- Area: 120 Square Feet
- Dimensions: 10 x 12
Bedroom
- Features: Hardwood Floor
- Level: Upper
- Area: 110 Square Feet
- Dimensions: 10 x 11
Bedroom
- Features: Hardwood Floor
- Level: Upper
- Area: 156 Square Feet
- Dimensions: 12 x 13
Bedroom
- Features: Hardwood Floor
- Level: Upper
- Area: 110 Square Feet
- Dimensions: 10 x 11
Dining room
- Features: Hardwood Floor
- Level: Main
Kitchen
- Features: Dining Area, Granite Counters, Kitchen Island, Pantry
- Level: Main
- Area: 372 Square Feet
- Dimensions: 12 x 31
Living room
- Features: Hardwood Floor
- Level: Main
- Area: 192 Square Feet
- Dimensions: 12 x 16
Heating
- Baseboard, Oil
Cooling
- None
Appliances
- Included: Microwave, Refrigerator, Dishwasher, Disposal, Electric Water Heater, Water Heater
- Laundry: Main Level
Features
- Windows: Thermopane Windows
- Basement: Full,Partially Finished,Storage Space
- Attic: Crawl Space
- Has fireplace: No
Interior area
- Total structure area: 1,807
- Total interior livable area: 1,807 sqft
- Finished area above ground: 1,582
- Finished area below ground: 225
Property
Parking
- Parking features: Carport, Private, Paved
- Has carport: Yes
- Has uncovered spaces: Yes
Features
- Patio & porch: Porch
Lot
- Size: 8,712 sqft
- Features: Cul-De-Sac, Sloped
Details
- Additional structures: Shed(s)
- Parcel number: 2362251
- Zoning: R-22
Construction
Type & style
- Home type: SingleFamily
- Architectural style: Cape Cod
- Property subtype: Single Family Residence
Materials
- Vinyl Siding
- Foundation: Concrete Perimeter
- Roof: Asphalt
Condition
- New construction: No
- Year built: 1955
Utilities & green energy
- Sewer: Public Sewer
- Water: Well
- Utilities for property: Cable Available
Green energy
- Energy efficient items: Windows
Community & neighborhood
Location
- Region: Vernon
- Subdivision: Rockville
Price history
| Date | Event | Price |
|---|---|---|
| 6/28/2023 | Sold | $245,000+2.1%$136/sqft |
Source: | ||
| 5/17/2023 | Contingent | $239,900$133/sqft |
Source: | ||
| 5/13/2023 | Listed for sale | $239,900+14.3%$133/sqft |
Source: | ||
| 4/16/2012 | Listing removed | $209,900$116/sqft |
Source: Home Buyers Realty, LLC #G611984 Report a problem | ||
| 2/14/2012 | Price change | $209,900-1.3%$116/sqft |
Source: Home Buyers Realty #G611984 Report a problem | ||
Public tax history
| Year | Property taxes | Tax assessment |
|---|---|---|
| 2025 | $5,473 +2.8% | $151,660 |
| 2024 | $5,322 +5.1% | $151,660 |
| 2023 | $5,064 | $151,660 |
Find assessor info on the county website
Neighborhood: 06066
Nearby schools
GreatSchools rating
- 8/10Northeast SchoolGrades: PK-5Distance: 1.1 mi
- 6/10Vernon Center Middle SchoolGrades: 6-8Distance: 1.3 mi
- 3/10Rockville High SchoolGrades: 9-12Distance: 1.4 mi
Get pre-qualified for a loan
At Zillow Home Loans, we can pre-qualify you in as little as 5 minutes with no impact to your credit score.An equal housing lender. NMLS #10287.
Sell with ease on Zillow
Get a Zillow Showcase℠ listing at no additional cost and you could sell for —faster.
$324,300
2% more+$6,486
With Zillow Showcase(estimated)$330,786
