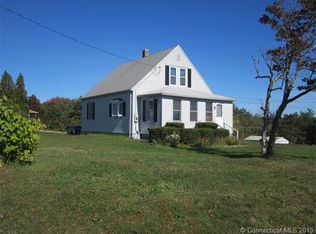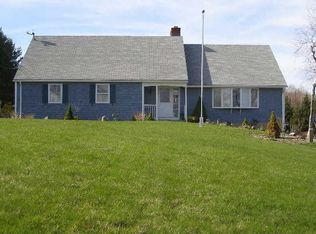Sold for $365,000
$365,000
28 Barnes Road, Watertown, CT 06795
3beds
1,772sqft
Single Family Residence
Built in 1960
0.91 Acres Lot
$358,600 Zestimate®
$206/sqft
$2,874 Estimated rent
Home value
$358,600
$341,000 - $377,000
$2,874/mo
Zestimate® history
Loading...
Owner options
Explore your selling options
What's special
*HIGHEST & BEST TERM OFFERS DUE 8/12 at 12:00PM* Welcome to 28 Barnes Road-a well-cared-for ranch home nestled on just under an acre in a desirable Watertown neighborhood. With a comfortable layout, thoughtful updates, and inviting outdoor space, this home offers the perfect combination of character and convenience. A brick front facade pairs with vinyl siding for classic curb appeal and low-maintenance living. Mature trees and a gently sloping lot create a private and peaceful setting, just minutes from town amenities. Inside, the main level features hardwood floors throughout the living room, hallway, and all three bedrooms, adding warmth and continuity to the home's living spaces. The eat-in kitchen includes ample cabinetry, durable flooring, and space for everyday dining. Ceiling fans are installed in the kitchen, living room, and each bedroom, providing comfort and circulation year-round. The main full bathroom has been fully updated, offering a clean and modern feel, while a convenient half bath adds functionality to the layout. Downstairs, the partially finished walk-out lower level adds 638 square feet of additional living potential and features a wood-burning fireplace-ideal for a future den, family room, or home office. This level opens directly to the backyard, extending your usable living space. Additional highlights include oil heat, wall unit cooling, private well and septic systems, and location within the Watertown public school system.
Zillow last checked: 8 hours ago
Listing updated: September 23, 2025 at 02:20pm
Listed by:
Justin Cabral 203-217-2326,
West View Properties, LLC 860-274-7838
Bought with:
Judith C. Rush, REB.0794826
Dave Jones Realty, LLC
Source: Smart MLS,MLS#: 24114262
Facts & features
Interior
Bedrooms & bathrooms
- Bedrooms: 3
- Bathrooms: 2
- Full bathrooms: 1
- 1/2 bathrooms: 1
Primary bedroom
- Features: Ceiling Fan(s), Hardwood Floor
- Level: Main
Bedroom
- Features: Ceiling Fan(s), Hardwood Floor
- Level: Main
Bedroom
- Features: Ceiling Fan(s), Hardwood Floor
- Level: Main
Kitchen
- Features: Ceiling Fan(s)
- Level: Main
Living room
- Features: Ceiling Fan(s), Hardwood Floor
- Level: Main
Heating
- Hot Water, Oil
Cooling
- Wall Unit(s)
Appliances
- Included: Oven/Range, Range Hood, Refrigerator, Dishwasher, Washer, Dryer, Water Heater
Features
- Basement: Full,Partially Finished
- Attic: Pull Down Stairs
- Number of fireplaces: 1
Interior area
- Total structure area: 1,772
- Total interior livable area: 1,772 sqft
- Finished area above ground: 1,134
- Finished area below ground: 638
Property
Parking
- Parking features: None
Lot
- Size: 0.91 Acres
- Features: Sloped
Details
- Parcel number: 916150
- Zoning: R70
Construction
Type & style
- Home type: SingleFamily
- Architectural style: Ranch
- Property subtype: Single Family Residence
Materials
- Vinyl Siding, Brick
- Foundation: Concrete Perimeter
- Roof: Asphalt
Condition
- New construction: No
- Year built: 1960
Utilities & green energy
- Sewer: Septic Tank
- Water: Well
Community & neighborhood
Location
- Region: Watertown
Price history
| Date | Event | Price |
|---|---|---|
| 9/23/2025 | Sold | $365,000+4.3%$206/sqft |
Source: | ||
| 9/23/2025 | Pending sale | $349,900$197/sqft |
Source: | ||
| 8/9/2025 | Listed for sale | $349,900$197/sqft |
Source: | ||
Public tax history
| Year | Property taxes | Tax assessment |
|---|---|---|
| 2025 | $6,212 +5.9% | $206,780 |
| 2024 | $5,866 +7.3% | $206,780 +39.4% |
| 2023 | $5,466 +5.5% | $148,300 |
Find assessor info on the county website
Neighborhood: 06795
Nearby schools
GreatSchools rating
- 5/10Fletcher W. Judson SchoolGrades: 3-5Distance: 2.2 mi
- 6/10Swift Middle SchoolGrades: 6-8Distance: 2.6 mi
- 4/10Watertown High SchoolGrades: 9-12Distance: 2.6 mi
Schools provided by the listing agent
- Elementary: Fletcher W. Judson
- Middle: Swift
- High: Watertown
Source: Smart MLS. This data may not be complete. We recommend contacting the local school district to confirm school assignments for this home.
Get pre-qualified for a loan
At Zillow Home Loans, we can pre-qualify you in as little as 5 minutes with no impact to your credit score.An equal housing lender. NMLS #10287.
Sell for more on Zillow
Get a Zillow Showcase℠ listing at no additional cost and you could sell for .
$358,600
2% more+$7,172
With Zillow Showcase(estimated)$365,772

