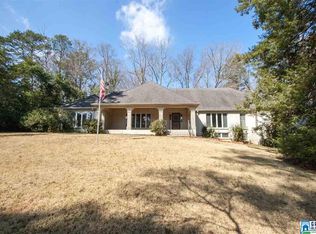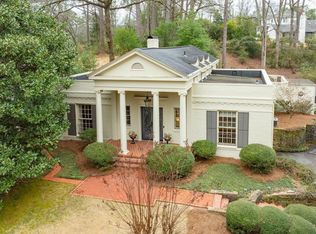Sold for $2,050,000
$2,050,000
28 Beechwood Rd, Birmingham, AL 35213
5beds
4,929sqft
Single Family Residence
Built in 1950
0.84 Acres Lot
$2,069,700 Zestimate®
$416/sqft
$7,158 Estimated rent
Home value
$2,069,700
$1.92M - $2.21M
$7,158/mo
Zestimate® history
Loading...
Owner options
Explore your selling options
What's special
This quietly elegant, updated 5 BR/5BA beauty provides privacy while being walkable to all Crestline and Jemison Park have to offer! Of course the house offers all the amenities you would expect, but it affords so much more. Formal DR for hosting your own holiday dinners, lrg formal LR w/vaulted ceiling & f/p, a sunroom for afternoon tea w/a good book, a large fam rm w/fp and custom built-ins for all to come together, & a play room & bath in the bsmt when the kids want some privacy or mom needs a break. Master on ML, plus another en suite BR (perfect for nursery or guests) & office/exercise rm complete the ML. 3 BR up w/2 full Baths, laundry, and the cutest alcove for pretend play or gaming! The kitchen looks upon the bkyd so you can watch littles fm inside, & enjoy the magnificent gardens. Bonus! You’ll be the beneficiary of seller’s green thumb w/ the recently planted yummy veggies. The flow of the house, flagstone patio & ample parking are perfect for entertaining! Storage galore!
Zillow last checked: 8 hours ago
Listing updated: July 12, 2025 at 06:44am
Listed by:
Debi Mestre 205-317-7424,
MD Realty LLC
Bought with:
Katherine Allison
RealtySouth-MB-Cahaba Rd
Source: GALMLS,MLS#: 21419879
Facts & features
Interior
Bedrooms & bathrooms
- Bedrooms: 5
- Bathrooms: 5
- Full bathrooms: 5
Primary bedroom
- Level: First
Bedroom 1
- Level: First
Bedroom 2
- Level: Second
Bedroom 3
- Level: Second
Bedroom 4
- Level: Second
Primary bathroom
- Level: First
Bathroom 1
- Level: First
Bathroom 3
- Level: Second
Dining room
- Level: First
Kitchen
- Features: Stone Counters, Breakfast Bar, Eat-in Kitchen, Kitchen Island, Pantry
Living room
- Level: First
Basement
- Area: 566
Office
- Level: First
Heating
- Central, Natural Gas
Cooling
- Central Air, Dual
Appliances
- Included: Dishwasher, Microwave, Refrigerator, Stainless Steel Appliance(s), Stove-Gas, 2+ Water Heaters, Gas Water Heater
- Laundry: Electric Dryer Hookup, Sink, Washer Hookup, Upper Level, Laundry Room, Yes
Features
- Recessed Lighting, Cathedral/Vaulted, Crown Molding, Smooth Ceilings, Soaking Tub, Linen Closet, Separate Shower, Double Vanity, Shared Bath, Split Bedrooms, Tub/Shower Combo, Walk-In Closet(s)
- Flooring: Carpet, Hardwood, Tile
- Windows: Bay Window(s)
- Basement: Full,Partially Finished,Block
- Attic: Pull Down Stairs,Walk-In,Yes
- Number of fireplaces: 2
- Fireplace features: Gas Log, Family Room, Living Room, Gas
Interior area
- Total interior livable area: 4,929 sqft
- Finished area above ground: 4,363
- Finished area below ground: 566
Property
Parking
- Total spaces: 2
- Parking features: Attached, Driveway, Garage Faces Side
- Attached garage spaces: 2
- Has uncovered spaces: Yes
Features
- Levels: 2+ story
- Patio & porch: Open (PATIO), Patio
- Exterior features: Lighting, Sprinkler System
- Pool features: None
- Has view: Yes
- View description: None
- Waterfront features: No
Lot
- Size: 0.84 Acres
- Features: Interior Lot
Details
- Parcel number: 2800032010001.000
- Special conditions: N/A
Construction
Type & style
- Home type: SingleFamily
- Property subtype: Single Family Residence
Materials
- Brick, Wood Siding
- Foundation: Basement
Condition
- Year built: 1950
Utilities & green energy
- Sewer: Septic Tank
- Water: Public
Community & neighborhood
Security
- Security features: Security System
Community
- Community features: Playground, Sidewalks, Street Lights, Walking Paths
Location
- Region: Birmingham
- Subdivision: Mountain Brook
Other
Other facts
- Price range: $2.1M - $2.1M
Price history
| Date | Event | Price |
|---|---|---|
| 7/11/2025 | Sold | $2,050,000-4.7%$416/sqft |
Source: | ||
| 6/12/2025 | Contingent | $2,150,000$436/sqft |
Source: | ||
| 5/27/2025 | Listed for sale | $2,150,000+14.7%$436/sqft |
Source: | ||
| 5/26/2023 | Sold | $1,875,000+10.4%$380/sqft |
Source: | ||
| 5/18/2023 | Pending sale | $1,699,000$345/sqft |
Source: | ||
Public tax history
| Year | Property taxes | Tax assessment |
|---|---|---|
| 2025 | $16,011 +2.4% | $147,380 +2.3% |
| 2024 | $15,643 +29.8% | $144,000 +29.6% |
| 2023 | $12,055 +15.1% | $111,080 +15% |
Find assessor info on the county website
Neighborhood: 35213
Nearby schools
GreatSchools rating
- 10/10Crestline Elementary SchoolGrades: PK-6Distance: 0.6 mi
- 10/10Mt Brook Jr High SchoolGrades: 7-9Distance: 0.8 mi
- 10/10Mt Brook High SchoolGrades: 10-12Distance: 1.9 mi
Schools provided by the listing agent
- Elementary: Crestline
- Middle: Mountain Brook
- High: Mountain Brook
Source: GALMLS. This data may not be complete. We recommend contacting the local school district to confirm school assignments for this home.
Get a cash offer in 3 minutes
Find out how much your home could sell for in as little as 3 minutes with a no-obligation cash offer.
Estimated market value
$2,069,700

