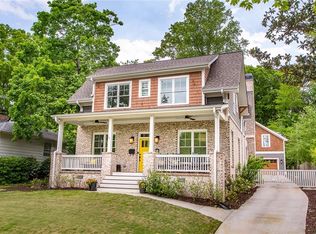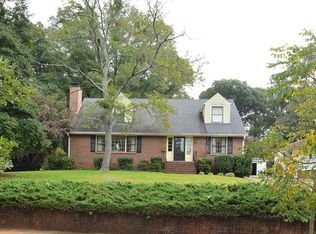Closed
$568,600
28 Berkeley Rd, Avondale Estates, GA 30002
3beds
1,900sqft
Single Family Residence
Built in 1951
0.3 Acres Lot
$573,600 Zestimate®
$299/sqft
$2,389 Estimated rent
Home value
$573,600
$522,000 - $631,000
$2,389/mo
Zestimate® history
Loading...
Owner options
Explore your selling options
What's special
Calling all investors, builders or homeowners seeking a project with great potential. Do not let this fantastic opportunity in Avondale Estates pass you by. This charming bungalow will need a major renovation, but the upside and ARV in the area are great! New homes in the area are also selling for a high price, so there are multiple strategies with this property. The home has 3 bedrooms and 2 full baths, a living room with a fireplace, and a den open to the spacious kitchen. There is a free-standing garage with a large room behind it which currently has a fireplace but also needs major renovation. The beautifully wooded and fenced backyard backs up to a charming "pocket park" assuring total privacy. Ranked 15th in the country for family-friendly cities, Avondale Estates has walking paths, a pool for residents, tennis, pickleball, a lake, and numerous events and festivals. The downtown area features several restaurants and shops and is extremely pedestrian-friendly. The City of Avondale Estates has a small-town feel but is inside the Perimeter and convenient to all that the city has to offer! Close to Marta, DeKalb Farmers Market, City of Decatur, Emory, CDC and I-285. Home is being sold "as is" with no disclosures.
Zillow last checked: 8 hours ago
Listing updated: June 25, 2024 at 06:23am
Listed by:
RE/MAX Center
Bought with:
Catherine Sisson, 394687
Bolst, Inc.
Source: GAMLS,MLS#: 10315665
Facts & features
Interior
Bedrooms & bathrooms
- Bedrooms: 3
- Bathrooms: 2
- Full bathrooms: 2
- Main level bathrooms: 2
- Main level bedrooms: 3
Dining room
- Features: Separate Room
Kitchen
- Features: Breakfast Area, Breakfast Room, Pantry, Solid Surface Counters
Heating
- Forced Air, Natural Gas
Cooling
- Central Air, Electric
Appliances
- Included: Cooktop, Dishwasher, Gas Water Heater, Oven
- Laundry: Other
Features
- Master On Main Level, Tile Bath, Walk-In Closet(s)
- Flooring: Carpet, Vinyl
- Basement: Crawl Space
- Number of fireplaces: 1
- Fireplace features: Factory Built, Living Room
- Common walls with other units/homes: No Common Walls
Interior area
- Total structure area: 1,900
- Total interior livable area: 1,900 sqft
- Finished area above ground: 1,900
- Finished area below ground: 0
Property
Parking
- Parking features: Garage
- Has garage: Yes
Features
- Levels: One
- Stories: 1
- Exterior features: Other
- Has view: Yes
- View description: City
- Body of water: None
Lot
- Size: 0.30 Acres
- Features: Other
- Residential vegetation: Partially Wooded, Wooded
Details
- Additional structures: Outbuilding
- Parcel number: 15 249 04 009
Construction
Type & style
- Home type: SingleFamily
- Architectural style: Traditional
- Property subtype: Single Family Residence
Materials
- Other
- Roof: Composition
Condition
- Resale
- New construction: No
- Year built: 1951
Utilities & green energy
- Sewer: Public Sewer
- Water: Public
- Utilities for property: Other
Community & neighborhood
Community
- Community features: None
Location
- Region: Avondale Estates
- Subdivision: Avondale Estates
HOA & financial
HOA
- Has HOA: No
- Services included: None
Other
Other facts
- Listing agreement: Exclusive Right To Sell
Price history
| Date | Event | Price |
|---|---|---|
| 6/24/2024 | Sold | $568,600+13.9%$299/sqft |
Source: | ||
| 6/12/2024 | Pending sale | $499,000$263/sqft |
Source: | ||
| 6/10/2024 | Listed for sale | $499,000$263/sqft |
Source: | ||
Public tax history
| Year | Property taxes | Tax assessment |
|---|---|---|
| 2025 | -- | $218,991 -22.8% |
| 2024 | $3,526 +19.5% | $283,760 +26.3% |
| 2023 | $2,952 -4.3% | $224,680 +7.1% |
Find assessor info on the county website
Neighborhood: 30002
Nearby schools
GreatSchools rating
- 5/10Avondale Elementary SchoolGrades: PK-5Distance: 0.3 mi
- 5/10Druid Hills Middle SchoolGrades: 6-8Distance: 3.3 mi
- 6/10Druid Hills High SchoolGrades: 9-12Distance: 3.2 mi
Schools provided by the listing agent
- Elementary: Avondale
- Middle: Druid Hills
- High: Druid Hills
Source: GAMLS. This data may not be complete. We recommend contacting the local school district to confirm school assignments for this home.
Get a cash offer in 3 minutes
Find out how much your home could sell for in as little as 3 minutes with a no-obligation cash offer.
Estimated market value
$573,600

