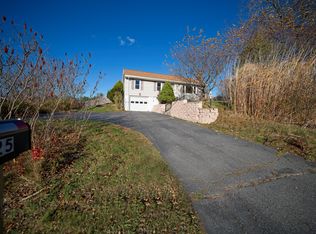Closed
$490,000
28 Broadturn Road, Scarborough, ME 04074
3beds
1,709sqft
Single Family Residence
Built in 1964
0.32 Acres Lot
$-- Zestimate®
$287/sqft
$2,673 Estimated rent
Home value
Not available
Estimated sales range
Not available
$2,673/mo
Zestimate® history
Loading...
Owner options
Explore your selling options
What's special
Nestled near pristine beaches, scenic trails, nature preserves, and birdwatching, this location offers endless outdoor activities. Explore peaceful marshes, paddle on nearby waters, and immerse yourself in the tranquility of nature. The property is adjacent to a protected stream, providing a serene setting, while still being close to shopping and readily accessible to Route 1 for ultimate convenience. Private backyard.
Great property!! Newly & nicely renovated. New deck. New paint inside & out. New doors, new NEST thermostats. Completely remodeled kitchen & bath. New flooring, newer furnace, oil tank & sump pump. New appliances & smoke detectors. Main bedroom walk in closet.
New garage doors. Space over garage affords many options. A must see. Close the door and relax in this turnkey home.
Zillow last checked: 8 hours ago
Listing updated: February 07, 2025 at 10:14am
Listed by:
Keller Williams Realty
Bought with:
Keller Williams Realty
Keller Williams Realty
Source: Maine Listings,MLS#: 1610400
Facts & features
Interior
Bedrooms & bathrooms
- Bedrooms: 3
- Bathrooms: 1
- Full bathrooms: 1
Primary bedroom
- Level: First
Bedroom 1
- Level: Basement
Bonus room
- Level: Basement
Family room
- Level: Basement
Kitchen
- Features: Eat-in Kitchen
- Level: First
Living room
- Level: First
Heating
- Baseboard, Hot Water
Cooling
- None
Appliances
- Included: Dishwasher, Dryer, Electric Range, Refrigerator, Washer
Features
- 1st Floor Bedroom, Shower
- Flooring: Carpet, Tile, Vinyl, Wood
- Basement: Interior Entry,Full,Sump Pump
- Has fireplace: No
Interior area
- Total structure area: 1,709
- Total interior livable area: 1,709 sqft
- Finished area above ground: 869
- Finished area below ground: 840
Property
Parking
- Total spaces: 2
- Parking features: Paved, 1 - 4 Spaces, Detached
- Garage spaces: 2
Lot
- Size: 0.32 Acres
- Features: Near Golf Course, Near Public Beach, Near Town, Open Lot
Details
- Parcel number: SCARMU031L054
- Zoning: TVC
Construction
Type & style
- Home type: SingleFamily
- Architectural style: Split Level
- Property subtype: Single Family Residence
Materials
- Wood Frame, Shingle Siding
- Roof: Shingle
Condition
- Year built: 1964
Utilities & green energy
- Electric: Circuit Breakers
- Sewer: Private Sewer
- Water: Public
Community & neighborhood
Location
- Region: Scarborough
Other
Other facts
- Road surface type: Paved
Price history
| Date | Event | Price |
|---|---|---|
| 2/7/2025 | Sold | $490,000-2%$287/sqft |
Source: | ||
| 1/27/2025 | Pending sale | $499,999$293/sqft |
Source: | ||
| 1/13/2025 | Price change | $499,999-5.7%$293/sqft |
Source: | ||
| 1/6/2025 | Listed for sale | $530,000$310/sqft |
Source: | ||
| 12/26/2024 | Pending sale | $530,000$310/sqft |
Source: | ||
Public tax history
| Year | Property taxes | Tax assessment |
|---|---|---|
| 2024 | $4,010 | $251,100 |
| 2023 | $4,010 +3.8% | $251,100 |
| 2022 | $3,864 +3.6% | $251,100 |
Find assessor info on the county website
Neighborhood: Dunstan
Nearby schools
GreatSchools rating
- NABlue Point SchoolGrades: K-2Distance: 1.6 mi
- 9/10Scarborough Middle SchoolGrades: 6-8Distance: 3.1 mi
- 9/10Scarborough High SchoolGrades: 9-12Distance: 3.1 mi
Get pre-qualified for a loan
At Zillow Home Loans, we can pre-qualify you in as little as 5 minutes with no impact to your credit score.An equal housing lender. NMLS #10287.
