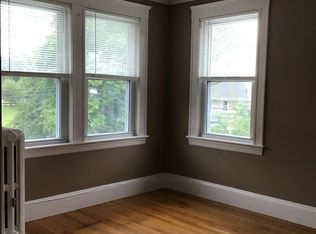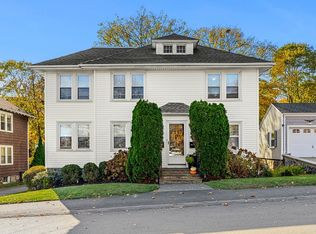Sold for $776,000
$776,000
28 Burpee Rd, Swampscott, MA 01907
3beds
1,757sqft
Single Family Residence
Built in 1940
5,881 Square Feet Lot
$776,900 Zestimate®
$442/sqft
$4,395 Estimated rent
Home value
$776,900
$707,000 - $855,000
$4,395/mo
Zestimate® history
Loading...
Owner options
Explore your selling options
What's special
Beautifully renovated Cape-style home offering 3 bedrooms and 2.5 baths, ideally located near the commuter rail and high school. A spacious family room addition provides the perfect gathering space, while the updated kitchen and baths blend style with functionality. The private primary suite features a walk-in closet and a balcony overlooking the stunning backyard, complete with a built-in pool, large deck, and beautifully landscaped grounds. Loaded with custom features like the built in double bookcases in the living room, china closet in the dining room and gas fireplace in the living room, The finished basement offers additional living space, ample storage, and versatility. A paver driveway, attached garage, and overall meticulous maintenance add to the home's appeal. Move-in ready with comfort and convenience inside and out. Newer roof, heating, hot water and insulation.
Zillow last checked: 8 hours ago
Listing updated: June 26, 2025 at 06:31am
Listed by:
Gingle-Lerman Realty Group 781-983-2882,
William Raveis R.E. & Home Services 781-631-1199,
Marcie Gingle 617-838-3102
Bought with:
Charlotte Huguenor
Donnelly + Co.
Source: MLS PIN,MLS#: 73370065
Facts & features
Interior
Bedrooms & bathrooms
- Bedrooms: 3
- Bathrooms: 3
- Full bathrooms: 2
- 1/2 bathrooms: 1
Primary bedroom
- Features: Bathroom - Full, Walk-In Closet(s), Flooring - Hardwood, Balcony / Deck
- Level: Second
Bedroom 2
- Features: Closet, Flooring - Hardwood
- Level: First
Bedroom 3
- Features: Closet/Cabinets - Custom Built
- Level: First
Primary bathroom
- Features: Yes
Bathroom 1
- Features: Bathroom - Half, Flooring - Stone/Ceramic Tile
- Level: First
Bathroom 2
- Features: Bathroom - Full, Bathroom - Tiled With Shower Stall
- Level: Second
Bathroom 3
- Features: Bathroom - Full, Bathroom - With Tub & Shower, Jacuzzi / Whirlpool Soaking Tub
- Level: Second
Dining room
- Features: Closet/Cabinets - Custom Built, Flooring - Hardwood, Wainscoting, Lighting - Overhead
- Level: First
Family room
- Features: Bathroom - Half, Flooring - Hardwood, Window(s) - Picture, Deck - Exterior, Exterior Access, Recessed Lighting
- Level: Main,First
Kitchen
- Features: Flooring - Stone/Ceramic Tile, Countertops - Stone/Granite/Solid, Kitchen Island, Cabinets - Upgraded, Exterior Access, Recessed Lighting, Remodeled, Stainless Steel Appliances
- Level: Main,First
Living room
- Features: Closet/Cabinets - Custom Built, Flooring - Hardwood, Remodeled
- Level: Main,First
Heating
- Baseboard
Cooling
- None
Appliances
- Included: Water Heater, Range, Dishwasher, Disposal, Microwave, Refrigerator
- Laundry: Washer Hookup
Features
- Play Room
- Flooring: Tile, Hardwood, Flooring - Wall to Wall Carpet
- Doors: Insulated Doors
- Windows: Insulated Windows, Storm Window(s)
- Basement: Full,Partially Finished,Walk-Out Access,Interior Entry
- Number of fireplaces: 1
- Fireplace features: Living Room
Interior area
- Total structure area: 1,757
- Total interior livable area: 1,757 sqft
- Finished area above ground: 1,757
- Finished area below ground: 300
Property
Parking
- Total spaces: 2
- Parking features: Attached, Garage Door Opener, Paved Drive, Off Street, Driveway
- Attached garage spaces: 1
- Uncovered spaces: 1
Accessibility
- Accessibility features: No
Features
- Patio & porch: Deck, Deck - Composite, Patio
- Exterior features: Deck, Deck - Composite, Patio, Balcony, Pool - Inground, Pool - Inground Heated, Rain Gutters, Professional Landscaping, Fenced Yard, Garden
- Has private pool: Yes
- Pool features: In Ground, Pool - Inground Heated
- Fencing: Fenced/Enclosed,Fenced
- Waterfront features: Ocean, Walk to, 3/10 to 1/2 Mile To Beach, Beach Ownership(Public)
- Frontage length: 50.00
Lot
- Size: 5,881 sqft
- Features: Level
Details
- Parcel number: 2166296
- Zoning: A 3
Construction
Type & style
- Home type: SingleFamily
- Architectural style: Cape
- Property subtype: Single Family Residence
Materials
- Frame
- Foundation: Concrete Perimeter
- Roof: Shingle
Condition
- Year built: 1940
Utilities & green energy
- Electric: Circuit Breakers, 200+ Amp Service
- Sewer: Public Sewer
- Water: Public
- Utilities for property: for Electric Range, Washer Hookup
Community & neighborhood
Security
- Security features: Security System
Community
- Community features: Public Transportation, Shopping, Park, Conservation Area, Public School, T-Station, Sidewalks
Location
- Region: Swampscott
Other
Other facts
- Listing terms: Contract
- Road surface type: Paved
Price history
| Date | Event | Price |
|---|---|---|
| 6/25/2025 | Sold | $776,000+4.9%$442/sqft |
Source: MLS PIN #73370065 Report a problem | ||
| 5/14/2025 | Pending sale | $739,900$421/sqft |
Source: | ||
| 5/6/2025 | Listed for sale | $739,900+248.2%$421/sqft |
Source: MLS PIN #73370065 Report a problem | ||
| 9/30/1998 | Sold | $212,500+19.3%$121/sqft |
Source: Agent Provided Report a problem | ||
| 4/7/1998 | Sold | $178,090$101/sqft |
Source: Public Record Report a problem | ||
Public tax history
| Year | Property taxes | Tax assessment |
|---|---|---|
| 2025 | $6,921 +2.8% | $603,400 +3% |
| 2024 | $6,730 +3.6% | $585,700 +5.8% |
| 2023 | $6,499 | $553,600 |
Find assessor info on the county website
Neighborhood: 01907
Nearby schools
GreatSchools rating
- 5/10Swampscott Middle SchoolGrades: PK,5-8Distance: 1 mi
- 8/10Swampscott High SchoolGrades: 9-12Distance: 0.1 mi
Schools provided by the listing agent
- Elementary: Swampscott
- Middle: Swampscott
- High: Swampscott
Source: MLS PIN. This data may not be complete. We recommend contacting the local school district to confirm school assignments for this home.
Get a cash offer in 3 minutes
Find out how much your home could sell for in as little as 3 minutes with a no-obligation cash offer.
Estimated market value$776,900
Get a cash offer in 3 minutes
Find out how much your home could sell for in as little as 3 minutes with a no-obligation cash offer.
Estimated market value
$776,900

