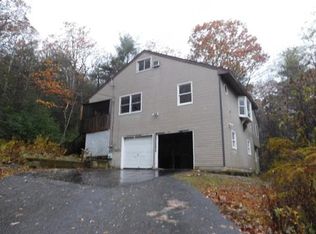Sold for $612,000
$612,000
28 Butterhill Rd, Pelham, MA 01002
4beds
1,932sqft
Single Family Residence
Built in 1985
1.52 Acres Lot
$638,200 Zestimate®
$317/sqft
$3,297 Estimated rent
Home value
$638,200
$606,000 - $670,000
$3,297/mo
Zestimate® history
Loading...
Owner options
Explore your selling options
What's special
Multiple Offers - Highest and best due by 10pm Monday 3/27. Located on a desirable dead-end street and set back far from the road, this location has a retreat-like feel to it. The positioning of the house and a plethora of windows allow natural light to flood the interior throughout the day. Start your morning with the radiant floor heat in the upper-level bathroom warming your feet. Make breakfast in your completely renovated and feature-packed kitchen (2017). Enjoy coffee on your custom outdoor patio surrounded by professional landscaping with music playing through the hard-wired outdoor speakers. No surface has been left untouched, and the big-ticket items like the roof (2021), casement windows (2015), total renovation of both bathrooms (2015) and so, so much more have been taken care of for you. Privacy combined with a home that has received major upgrades throughout, that are smart, clever and ultra functional make for a truly one-of-a-kind property.
Zillow last checked: 8 hours ago
Listing updated: June 08, 2023 at 11:39am
Listed by:
Matthew Crowner 413-687-2103,
Jones Group REALTORS® 413-549-3700
Bought with:
Linda Webster
Coldwell Banker Community REALTORS®
Source: MLS PIN,MLS#: 73090416
Facts & features
Interior
Bedrooms & bathrooms
- Bedrooms: 4
- Bathrooms: 2
- Full bathrooms: 2
Primary bedroom
- Features: Cathedral Ceiling(s), Ceiling Fan(s), Beamed Ceilings, Closet, Flooring - Hardwood, Lighting - Sconce
- Level: Second
Bedroom 2
- Features: Beamed Ceilings, Closet/Cabinets - Custom Built, Flooring - Wall to Wall Carpet, Lighting - Sconce
- Level: First
Bedroom 3
- Features: Beamed Ceilings, Closet/Cabinets - Custom Built, Flooring - Vinyl, Exterior Access, Remodeled, Lighting - Sconce, Pocket Door
- Level: First
Bedroom 4
- Features: Beamed Ceilings, Closet/Cabinets - Custom Built, Flooring - Wall to Wall Carpet, Lighting - Sconce
- Level: First
Primary bathroom
- Features: No
Bathroom 1
- Features: Bathroom - Full, Bathroom - Tiled With Shower Stall, Cathedral Ceiling(s), Beamed Ceilings, Closet/Cabinets - Custom Built, Flooring - Stone/Ceramic Tile, Countertops - Stone/Granite/Solid, Remodeled, Lighting - Sconce
- Level: Second
Bathroom 2
- Features: Bathroom - Full, Bathroom - Tiled With Tub & Shower, Flooring - Stone/Ceramic Tile, Remodeled, Pedestal Sink
- Level: First
Dining room
- Features: Cathedral Ceiling(s), Beamed Ceilings, Flooring - Hardwood, Lighting - Overhead
- Level: Second
Family room
- Features: Wood / Coal / Pellet Stove, Beamed Ceilings, Walk-In Closet(s), Flooring - Vinyl, Storage, Lighting - Sconce
- Level: First
Kitchen
- Features: Cathedral Ceiling(s), Beamed Ceilings, Flooring - Stone/Ceramic Tile, Window(s) - Picture, Countertops - Stone/Granite/Solid, Breakfast Bar / Nook, Cabinets - Upgraded, Remodeled, Stainless Steel Appliances, Lighting - Overhead
- Level: Second
Living room
- Features: Cathedral Ceiling(s), Ceiling Fan(s), Beamed Ceilings, Flooring - Hardwood
- Level: Second
Heating
- Electric Baseboard, Radiant, Wood Stove, Ductless
Cooling
- Ductless
Appliances
- Included: Electric Water Heater, Range, Dishwasher, Refrigerator, Washer, Dryer, Range Hood
- Laundry: Ceiling - Beamed, Closet/Cabinets - Custom Built, Flooring - Vinyl, Electric Dryer Hookup, Washer Hookup, First Floor
Features
- Internet Available - Broadband
- Flooring: Tile, Vinyl, Hardwood
- Has basement: No
- Has fireplace: No
Interior area
- Total structure area: 1,932
- Total interior livable area: 1,932 sqft
Property
Parking
- Total spaces: 6
- Parking features: Detached, Storage, Garage Faces Side, Off Street, Stone/Gravel, Unpaved
- Garage spaces: 2
- Uncovered spaces: 4
Features
- Patio & porch: Deck - Wood, Patio
- Exterior features: Deck - Wood, Patio, Rain Gutters, Professional Landscaping
Lot
- Size: 1.52 Acres
- Features: Wooded
Details
- Parcel number: M:007 B:00000 L:00591,3056727
- Zoning: R
Construction
Type & style
- Home type: SingleFamily
- Architectural style: Contemporary
- Property subtype: Single Family Residence
Materials
- Frame
- Foundation: Slab
- Roof: Shingle
Condition
- Year built: 1985
Utilities & green energy
- Electric: Circuit Breakers, 200+ Amp Service, Generator Connection
- Sewer: Private Sewer
- Water: Private
- Utilities for property: for Electric Oven, for Electric Dryer, Washer Hookup, Generator Connection
Community & neighborhood
Community
- Community features: Walk/Jog Trails, Conservation Area, Public School, University
Location
- Region: Pelham
Other
Other facts
- Road surface type: Paved
Price history
| Date | Event | Price |
|---|---|---|
| 6/8/2023 | Sold | $612,000+15.5%$317/sqft |
Source: MLS PIN #73090416 Report a problem | ||
| 3/29/2023 | Contingent | $529,900$274/sqft |
Source: MLS PIN #73090416 Report a problem | ||
| 3/22/2023 | Listed for sale | $529,900+85.9%$274/sqft |
Source: MLS PIN #73090416 Report a problem | ||
| 1/29/2013 | Sold | $285,000-3.4%$148/sqft |
Source: Public Record Report a problem | ||
| 12/8/2012 | Price change | $295,000-1.6%$153/sqft |
Source: Jones Group REALTORS� #71448006 Report a problem | ||
Public tax history
| Year | Property taxes | Tax assessment |
|---|---|---|
| 2025 | $5,816 -10.9% | $342,700 -8% |
| 2024 | $6,530 +6.7% | $372,700 +8.8% |
| 2023 | $6,121 +4.1% | $342,700 +19.8% |
Find assessor info on the county website
Neighborhood: 01002
Nearby schools
GreatSchools rating
- 6/10Pelham Elementary SchoolGrades: K-6Distance: 1.3 mi
- 7/10Amherst Regional Middle SchoolGrades: 7-8Distance: 3.4 mi
- 8/10Amherst Regional High SchoolGrades: 9-12Distance: 3.4 mi
Schools provided by the listing agent
- Elementary: Pelham Elem.
- Middle: Arms
- High: Arhs
Source: MLS PIN. This data may not be complete. We recommend contacting the local school district to confirm school assignments for this home.
Get pre-qualified for a loan
At Zillow Home Loans, we can pre-qualify you in as little as 5 minutes with no impact to your credit score.An equal housing lender. NMLS #10287.
Sell for more on Zillow
Get a Zillow Showcase℠ listing at no additional cost and you could sell for .
$638,200
2% more+$12,764
With Zillow Showcase(estimated)$650,964
