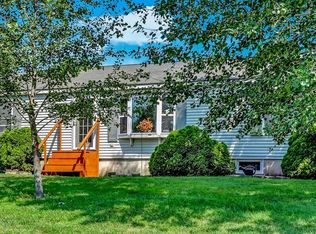Closed
$115,000
28 Carding Machine Road, Richmond, ME 04357
2beds
924sqft
Mobile Home
Built in 1987
2 Acres Lot
$157,000 Zestimate®
$124/sqft
$2,035 Estimated rent
Home value
$157,000
$132,000 - $185,000
$2,035/mo
Zestimate® history
Loading...
Owner options
Explore your selling options
What's special
SIMPLE LIVING IN A RURAL SETTING. This single wide mobile home with addition needs some TLC but in a short time would be a cozy one level home on a lovely 2+/- acre lot in charming Richmond. Mature apple trees, open pasture area, flowering shrubs and deer passing through... country living at its finest but still close to all the midcoast has to offer, minutes to the highway, Topsham/Brunswick, shopping, beach. Entry ramps to convey -- APPOINTMENT REQUIRED FOR ALL SHOWINGS -- Property is being sold as is, most likely will not finance.
Zillow last checked: 8 hours ago
Listing updated: April 01, 2025 at 12:39pm
Listed by:
Portside Real Estate Group
Bought with:
Bean Group
Source: Maine Listings,MLS#: 1550069
Facts & features
Interior
Bedrooms & bathrooms
- Bedrooms: 2
- Bathrooms: 2
- Full bathrooms: 1
- 1/2 bathrooms: 1
Bedroom 1
- Level: First
- Area: 132 Square Feet
- Dimensions: 12 x 11
Bedroom 2
- Level: First
- Area: 130 Square Feet
- Dimensions: 13 x 10
Den
- Level: First
- Area: 210 Square Feet
- Dimensions: 14 x 15
Kitchen
- Level: First
- Area: 224 Square Feet
- Dimensions: 16 x 14
Living room
- Level: First
- Area: 170 Square Feet
- Dimensions: 10 x 17
Heating
- Forced Air
Cooling
- None
Appliances
- Included: Dishwasher, Dryer, Gas Range, Refrigerator, Washer
Features
- 1st Floor Bedroom, One-Floor Living
- Flooring: Carpet, Vinyl
- Basement: None
- Has fireplace: No
Interior area
- Total structure area: 924
- Total interior livable area: 924 sqft
- Finished area above ground: 924
- Finished area below ground: 0
Property
Parking
- Parking features: Gravel, 5 - 10 Spaces
Accessibility
- Accessibility features: Other Accessibilities
Features
- Patio & porch: Deck
Lot
- Size: 2 Acres
- Features: Rural, Open Lot, Pasture
Details
- Additional structures: Outbuilding, Shed(s), Barn(s)
- Parcel number: RICDMR02L00552
- Zoning: RES
Construction
Type & style
- Home type: MobileManufactured
- Architectural style: Other
- Property subtype: Mobile Home
Materials
- Mobile, Vinyl Siding
- Foundation: Block
- Roof: Metal
Condition
- Year built: 1987
Details
- Builder model: TRA106620
Utilities & green energy
- Electric: Circuit Breakers
- Sewer: Private Sewer
- Water: Private, Well
Community & neighborhood
Location
- Region: Richmond
Other
Other facts
- Body type: Single Wide
- Road surface type: Paved
Price history
| Date | Event | Price |
|---|---|---|
| 1/31/2023 | Sold | $115,000-8%$124/sqft |
Source: | ||
| 1/11/2023 | Pending sale | $125,000$135/sqft |
Source: | ||
| 12/26/2022 | Listed for sale | $125,000$135/sqft |
Source: | ||
Public tax history
| Year | Property taxes | Tax assessment |
|---|---|---|
| 2024 | $1,914 +9.7% | $81,100 |
| 2023 | $1,744 +10% | $81,100 |
| 2022 | $1,586 | $81,100 |
Find assessor info on the county website
Neighborhood: 04357
Nearby schools
GreatSchools rating
- 3/10Marcia Buker SchoolGrades: PK-5Distance: 1.3 mi
- 4/10Richmond Middle SchoolGrades: 6-8Distance: 0.9 mi
- 5/10Richmond High SchoolGrades: 9-12Distance: 0.9 mi
