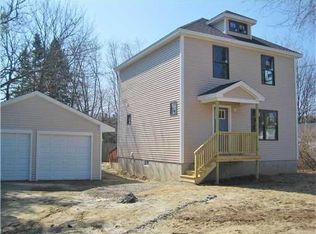Closed
$670,000
28 Carlyle Road, Portland, ME 04103
3beds
1,798sqft
Single Family Residence
Built in 1956
0.36 Acres Lot
$718,400 Zestimate®
$373/sqft
$3,696 Estimated rent
Home value
$718,400
$682,000 - $754,000
$3,696/mo
Zestimate® history
Loading...
Owner options
Explore your selling options
What's special
Located in one of Portland's most vibrant neighborhoods, this classic Cape-style home blends vintage charm with serious potential. From the street, it exudes warmth, but it's the oversized, beautifully landscaped lot and versatile layout that truly set it apart. A single car garage is neatly connected to the house by a breezeway — a sunny, flexible space ready to become your cozy reading nook, indoor garden zone, gear drop, or creative studio. Inside, the first floor features a spacious primary bedroom, a full bath, open kitchen and dedicated dining room, and a comfortable living area. Upstairs, you'll find two additional bedrooms and a shared half bath, while the finished basement adds even more room to stretch out, with a second full bathroom, flex room, and bonus living space. Outside, the fully fenced backyard is a quiet, green haven with mature landscaping and plenty of room to play, garden, or entertain. Conveniently located near local cafés, shops, and access to the Back Cove Trail, this home is a canvas for your vision — well cared for, full of personality, and ready for its next chapter.
Zillow last checked: 8 hours ago
Listing updated: September 19, 2025 at 01:49pm
Listed by:
RE/MAX By The Bay
Bought with:
Portside Real Estate Group
Source: Maine Listings,MLS#: 1633327
Facts & features
Interior
Bedrooms & bathrooms
- Bedrooms: 3
- Bathrooms: 3
- Full bathrooms: 2
- 1/2 bathrooms: 1
Primary bedroom
- Level: First
Bedroom 2
- Level: Second
Bedroom 3
- Level: Second
Bonus room
- Level: Basement
Den
- Level: First
Dining room
- Features: Formal
- Level: First
Kitchen
- Features: Heat Stove
- Level: First
Living room
- Level: First
Other
- Features: Rec Room
- Level: Basement
Heating
- Hot Water, Other, Radiator
Cooling
- None
Features
- 1st Floor Bedroom, Shower
- Flooring: Carpet, Tile, Wood, Hardwood
- Basement: Interior Entry,Finished,Full,Partial,Unfinished
- Has fireplace: No
Interior area
- Total structure area: 1,798
- Total interior livable area: 1,798 sqft
- Finished area above ground: 1,678
- Finished area below ground: 120
Property
Parking
- Total spaces: 1
- Parking features: Paved, 1 - 4 Spaces, On Site
- Attached garage spaces: 1
Features
- Patio & porch: Deck
Lot
- Size: 0.36 Acres
- Features: Near Shopping, Near Turnpike/Interstate, Near Town, Neighborhood, Level, Open Lot, Landscaped
Details
- Additional structures: Shed(s)
- Parcel number: PTLDM140BC007001
- Zoning: R3
Construction
Type & style
- Home type: SingleFamily
- Architectural style: Cape Cod
- Property subtype: Single Family Residence
Materials
- Wood Frame, Vinyl Siding
- Roof: Shingle
Condition
- Year built: 1956
Utilities & green energy
- Electric: Circuit Breakers
- Sewer: Public Sewer
- Water: Public
Community & neighborhood
Location
- Region: Portland
Other
Other facts
- Road surface type: Paved
Price history
| Date | Event | Price |
|---|---|---|
| 9/19/2025 | Sold | $670,000-4.1%$373/sqft |
Source: | ||
| 8/28/2025 | Pending sale | $699,000$389/sqft |
Source: | ||
| 8/15/2025 | Contingent | $699,000$389/sqft |
Source: | ||
| 8/6/2025 | Listed for sale | $699,000$389/sqft |
Source: | ||
Public tax history
| Year | Property taxes | Tax assessment |
|---|---|---|
| 2024 | $6,398 | $444,000 |
| 2023 | $6,398 +5.9% | $444,000 |
| 2022 | $6,043 +20.7% | $444,000 +106.7% |
Find assessor info on the county website
Neighborhood: Ocean Avenue
Nearby schools
GreatSchools rating
- 7/10Ocean AvenueGrades: K-5Distance: 0.2 mi
- 4/10Lyman Moore Middle SchoolGrades: 6-8Distance: 2 mi
- 2/10Deering High SchoolGrades: 9-12Distance: 0.9 mi

Get pre-qualified for a loan
At Zillow Home Loans, we can pre-qualify you in as little as 5 minutes with no impact to your credit score.An equal housing lender. NMLS #10287.
Sell for more on Zillow
Get a free Zillow Showcase℠ listing and you could sell for .
$718,400
2% more+ $14,368
With Zillow Showcase(estimated)
$732,768