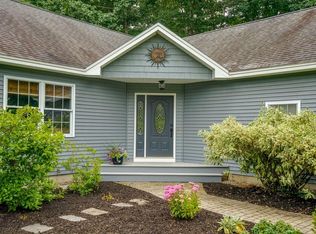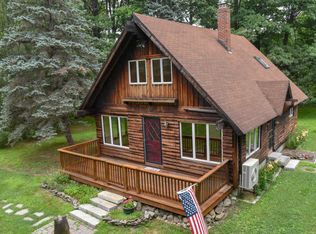Closed
$849,000
28 Carson Drive, Gorham, ME 04038
5beds
3,536sqft
Single Family Residence
Built in 2003
1.6 Acres Lot
$852,800 Zestimate®
$240/sqft
$3,854 Estimated rent
Home value
$852,800
$793,000 - $921,000
$3,854/mo
Zestimate® history
Loading...
Owner options
Explore your selling options
What's special
Energy-Efficient 5-Bedroom Colonial with Attached Apartment & Home Business Space
This one-of-a-kind 5-bed, 2 full/2 half bath colonial sits on 1.6 private acres in Gorham—just 5 minutes from Gorham Village, 20 minutes to downtown Portland and surrounding beaches, and 10 minutes to I-95. Located in a sought-after community known for its highly ranked schools, this home is one of the most unique, high-performance properties in Greater Portland. Built in 2003 with modern efficiency and flexibility in mind, the home includes a fully self-contained 1-bed/1-bath apartment with its own deck, kitchen, and living room—ideal for guests, multigenerational living, or rental income.The entire exterior structure and foundation are constructed with Insulated Concrete Forms (ICF), offering an R-70 insulation rating and engineered to withstand winds up to 200 mph. The home features solar panel arrays that generate electricity for daily use, with excess energy stored in a brand-new Tesla solar battery capable of powering the main home for up to 24 hours. In addition, the home's hot water system is fully powered by solar energy, maximizing efficiency and reducing utility draw. A full sprinkler system adds additional safety and peace of mind. Inside, enjoy bamboo hardwood floors throughout the first level and apartment,and brand-new carpet on the second floor. A soapstone wood stove efficiently heats the spacious, open-concept main living area. The attached 2-car garage offers direct access to the home. Outdoor living spaces include a covered front porch, rear deck, and stone patio—perfect for relaxing or entertaining.The finished basement offers a half bath and two private offices with a separate entrance and client parking—ideal for a home-based business without interrupting daily living.Tucked away on a quiet private road, this high-performance property offers the perfect blend of sustainability, functionality, and opportunity in one of Southern Maine's most desirable comm
Zillow last checked: 8 hours ago
Listing updated: October 14, 2025 at 07:21am
Listed by:
Cottage & Co Real Estate
Bought with:
EXP Realty
Source: Maine Listings,MLS#: 1632582
Facts & features
Interior
Bedrooms & bathrooms
- Bedrooms: 5
- Bathrooms: 4
- Full bathrooms: 2
- 1/2 bathrooms: 2
Bedroom 1
- Features: Cathedral Ceiling(s), Walk-In Closet(s)
- Level: Second
Bedroom 2
- Features: Closet
- Level: Second
Bedroom 3
- Features: Closet
- Level: Second
Bedroom 4
- Level: First
Bedroom 5
- Level: Second
Dining room
- Features: Dining Area, Heat Stove
- Level: First
Other
- Features: Cathedral Ceiling(s), Closet, Eat-in Kitchen, Full Bath
- Level: Second
Kitchen
- Features: Kitchen Island
- Level: First
Living room
- Level: First
Mud room
- Features: Closet
- Level: First
Office
- Level: Basement
Office
- Level: Basement
Heating
- Baseboard, Heat Pump, Hot Water, Wood Stove
Cooling
- Heat Pump, Window Unit(s)
Appliances
- Included: Dishwasher, Dryer, Electric Range, Refrigerator, Washer
Features
- 1st Floor Bedroom, Bathtub, In-Law Floorplan, Walk-In Closet(s)
- Flooring: Carpet, Tile, Bamboo
- Basement: Interior Entry,Daylight,Finished,Full,Unfinished
- Has fireplace: No
Interior area
- Total structure area: 3,536
- Total interior livable area: 3,536 sqft
- Finished area above ground: 3,032
- Finished area below ground: 504
Property
Parking
- Total spaces: 2
- Parking features: Paved, 5 - 10 Spaces, Off Street
- Attached garage spaces: 2
Accessibility
- Accessibility features: 36 - 48 Inch Halls
Features
- Levels: Multi/Split
- Patio & porch: Deck, Patio, Porch
- Has view: Yes
- View description: Fields, Scenic, Trees/Woods
Lot
- Size: 1.60 Acres
- Features: Neighborhood, Level, Open Lot
Details
- Additional structures: Shed(s)
- Parcel number: GRHMM005B014L303
- Zoning: R
- Other equipment: Other
Construction
Type & style
- Home type: SingleFamily
- Architectural style: Colonial
- Property subtype: Single Family Residence
Materials
- Other, Structural Insulated Panels, Vinyl Siding
- Foundation: Other
- Roof: Pitched,Shingle
Condition
- Year built: 2003
Utilities & green energy
- Electric: Energy Storage Device, Circuit Breakers, Photovoltaics Seller Owned
- Sewer: Private Sewer, Septic Design Available
- Water: Private, Well
- Utilities for property: Utilities On
Green energy
- Energy efficient items: Insulated Foundation, Other/See Internal Remarks
- Water conservation: Other/See Internal Remarks
Community & neighborhood
Security
- Security features: Fire Sprinkler System, Air Radon Mitigation System
Location
- Region: Gorham
HOA & financial
HOA
- Has HOA: Yes
- HOA fee: $600 annually
Other
Other facts
- Road surface type: Gravel
Price history
| Date | Event | Price |
|---|---|---|
| 10/10/2025 | Sold | $849,000$240/sqft |
Source: | ||
| 9/15/2025 | Pending sale | $849,000$240/sqft |
Source: | ||
| 9/2/2025 | Price change | $849,000-3%$240/sqft |
Source: | ||
| 8/11/2025 | Listed for sale | $875,000$247/sqft |
Source: | ||
Public tax history
| Year | Property taxes | Tax assessment |
|---|---|---|
| 2024 | $9,099 +6.9% | $619,000 |
| 2023 | $8,511 +7% | $619,000 |
| 2022 | $7,954 +37.9% | $619,000 +104% |
Find assessor info on the county website
Neighborhood: 04038
Nearby schools
GreatSchools rating
- 7/10Village Elementary School-GorhamGrades: K-5Distance: 2.3 mi
- 8/10Gorham Middle SchoolGrades: 6-8Distance: 1.7 mi
- 9/10Gorham High SchoolGrades: 9-12Distance: 2.3 mi

Get pre-qualified for a loan
At Zillow Home Loans, we can pre-qualify you in as little as 5 minutes with no impact to your credit score.An equal housing lender. NMLS #10287.

