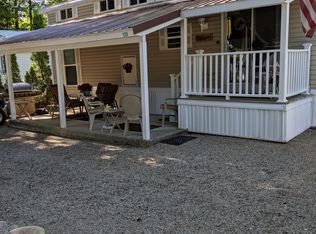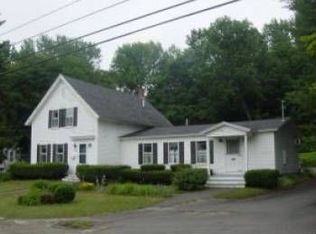Rochester, 28 Charles St. Duplex style 2 family building with 13 rms, 6 BR, 2 Baths on 0.11+/- acres, 2748 +/- SF, detached 2 car garage, off street parking.
This property is off market, which means it's not currently listed for sale or rent on Zillow. This may be different from what's available on other websites or public sources.

