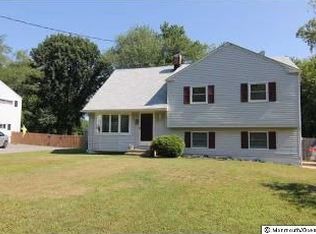Step back in time and enjoy this lovely Victorian Home! Located on an oversized lot- it has great possibilities for expansion or fun family activities in the back yard! The home boasts a large living and dining room with original butlers pantry! Hardwood floors throughout plus a tongue and groove wooden ceiling! Relax on your spacious wrap around porch and watch the world pass by. The upstairs has four bedrooms plus walk-up attic space with two additional rooms and plenty of space for storage too! Easy to make this home your own with great space to grow! Potential use as office property as well with proper Township Approvals!!! Close to NYC transportation, beaches and great restaurants!
This property is off market, which means it's not currently listed for sale or rent on Zillow. This may be different from what's available on other websites or public sources.
