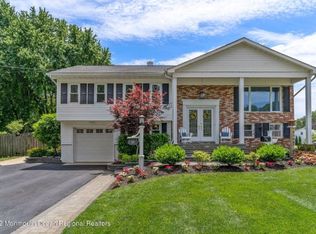Sold for $670,000
$670,000
28 Chestnut Hill Road, Howell, NJ 07731
4beds
1,988sqft
Single Family Residence
Built in 1965
-- sqft lot
$666,500 Zestimate®
$337/sqft
$3,258 Estimated rent
Home value
$666,500
$633,000 - $706,000
$3,258/mo
Zestimate® history
Loading...
Owner options
Explore your selling options
What's special
MOVE RIGHT IN to this expanded
& well maintained 4 bedroom 2 full bath Bi-Level in Candlewood. This home is situated on a private oversized corner treed lot. Updated kitchen offering custom Wood Mode cabinets & a stainless steel appliance package with cooktop/double wall oven config that is open to the dining room with Anderson sliding glass doors to the large timber tec deck . Enjoy your summers in a private beautiful fenced yard with BUILT IN POOL, patio & firepit. Lower level offers new luxury vinyl plank flooring, Family Room, Bedroom, Full Bath, Laundry Center & additional door to rear yard. 2 zone air conditioning, Anderson Windows, Architectural Roof. Close to shopping and major highways,
Zillow last checked: 8 hours ago
Listing updated: January 14, 2025 at 06:42am
Listed by:
Lucille Barbetta 732-688-2998,
NextHome Realty Premier Properties
Bought with:
Shalom Ohayon, 1863355
Blue Key Realty, LLC
Source: MoreMLS,MLS#: 22424302
Facts & features
Interior
Bedrooms & bathrooms
- Bedrooms: 4
- Bathrooms: 2
- Full bathrooms: 2
Bedroom
- Area: 156.56
- Dimensions: 15.2 x 10.3
Bedroom
- Area: 118.77
- Dimensions: 11.1 x 10.7
Bedroom
- Description: lower level
- Area: 168.19
- Dimensions: 13.9 x 12.1
Bathroom
- Area: 41.36
- Dimensions: 8.11 x 5.1
Bathroom
- Description: lower level
- Area: 42
- Dimensions: 8.4 x 5
Other
- Area: 180.55
- Dimensions: 15.7 x 11.5
Dining room
- Area: 124.02
- Dimensions: 11.7 x 10.6
Family room
- Description: lower level
- Area: 212.31
- Dimensions: 21 x 10.11
Foyer
- Area: 20951
- Dimensions: 511 x 41
Foyer
- Description: lower level
Kitchen
- Area: 118.29
- Dimensions: 11.7 x 10.11
Laundry
- Description: lower level
- Area: 153.69
- Dimensions: 10.9 x 14.1
Living room
- Area: 207.27
- Dimensions: 14.7 x 14.1
Heating
- Natural Gas, Forced Air
Cooling
- 2 Zoned AC
Features
- Dec Molding, Recessed Lighting
- Basement: None
- Attic: Attic,Pull Down Stairs
Interior area
- Total structure area: 1,988
- Total interior livable area: 1,988 sqft
Property
Parking
- Total spaces: 1
- Parking features: Paved, Asphalt, Driveway
- Attached garage spaces: 1
- Has uncovered spaces: Yes
Features
- Stories: 2
- Exterior features: Swimming, Lighting
- Has private pool: Yes
- Pool features: In Ground, Pool Equipment, Vinyl
- Fencing: Fenced Area
Lot
- Features: Oversized, Back to Woods, Wooded
- Topography: Level
Details
- Parcel number: 21000540100043
- Zoning description: Residential, Single Family, Neighborhood
Construction
Type & style
- Home type: SingleFamily
- Property subtype: Single Family Residence
Materials
- Roof: Timberline
Condition
- New construction: No
- Year built: 1965
Utilities & green energy
- Sewer: Public Sewer
Community & neighborhood
Security
- Security features: Security System
Location
- Region: Howell
- Subdivision: Candlewood
Price history
| Date | Event | Price |
|---|---|---|
| 1/8/2025 | Sold | $670,000-4.3%$337/sqft |
Source: | ||
| 11/1/2024 | Pending sale | $699,900$352/sqft |
Source: | ||
| 9/6/2024 | Price change | $699,900-2.8%$352/sqft |
Source: | ||
| 8/25/2024 | Listed for sale | $719,900+407%$362/sqft |
Source: | ||
| 9/22/1994 | Sold | $142,000$71/sqft |
Source: Public Record Report a problem | ||
Public tax history
| Year | Property taxes | Tax assessment |
|---|---|---|
| 2025 | $10,196 +12.1% | $595,900 +12.1% |
| 2024 | $9,099 +2.6% | $531,800 +11.6% |
| 2023 | $8,871 +1% | $476,700 +13.7% |
Find assessor info on the county website
Neighborhood: Candlewood
Nearby schools
GreatSchools rating
- 7/10Newbury Elementary SchoolGrades: 3-5Distance: 0.5 mi
- 6/10Howell Twp M S NorthGrades: 6-8Distance: 3.3 mi
- 5/10Howell High SchoolGrades: 9-12Distance: 3.3 mi
Get a cash offer in 3 minutes
Find out how much your home could sell for in as little as 3 minutes with a no-obligation cash offer.
Estimated market value$666,500
Get a cash offer in 3 minutes
Find out how much your home could sell for in as little as 3 minutes with a no-obligation cash offer.
Estimated market value
$666,500
