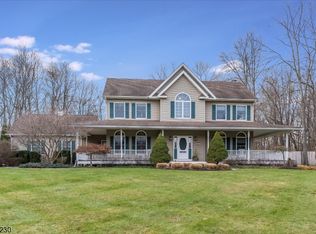Closed
Street View
$710,000
28 Church Rd, Hampton Twp., NJ 07860
4beds
3baths
--sqft
Single Family Residence
Built in 1995
3.72 Acres Lot
$724,000 Zestimate®
$--/sqft
$4,349 Estimated rent
Home value
$724,000
$623,000 - $847,000
$4,349/mo
Zestimate® history
Loading...
Owner options
Explore your selling options
What's special
Zillow last checked: 21 hours ago
Listing updated: October 13, 2025 at 04:15am
Listed by:
Christopher Leiva 866-201-6210,
Exp Realty, Llc
Bought with:
Luis Toro
Exp Realty, LLC
Source: GSMLS,MLS#: 3978384
Facts & features
Price history
| Date | Event | Price |
|---|---|---|
| 10/6/2025 | Sold | $710,000-2.7% |
Source: | ||
| 8/19/2025 | Pending sale | $729,900 |
Source: | ||
| 7/30/2025 | Listed for sale | $729,900+86.2% |
Source: | ||
| 2/7/2025 | Sold | $392,000-18.3% |
Source: Public Record Report a problem | ||
| 1/17/2025 | Price change | $479,900-12.7% |
Source: | ||
Public tax history
| Year | Property taxes | Tax assessment |
|---|---|---|
| 2025 | $13,956 | $418,100 |
| 2024 | $13,956 +5.6% | $418,100 |
| 2023 | $13,216 +2.5% | $418,100 |
Find assessor info on the county website
Neighborhood: 07860
Nearby schools
GreatSchools rating
- 6/10Marian McKeown Elementary SchoolGrades: PK-6Distance: 0.1 mi
- 5/10Kittatinny Reg High SchoolGrades: 7-12Distance: 0.5 mi
Get a cash offer in 3 minutes
Find out how much your home could sell for in as little as 3 minutes with a no-obligation cash offer.
Estimated market value
$724,000
