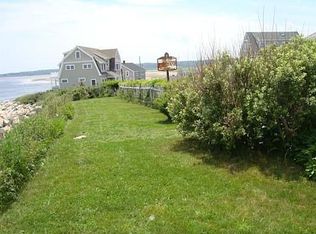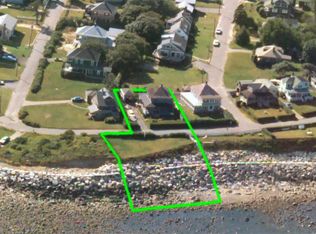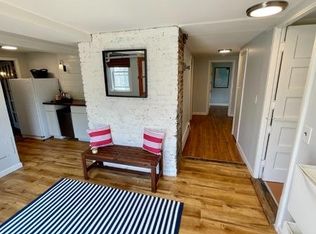Sold for $2,900,000
$2,900,000
28 Collier Rd, Scituate, MA 02066
4beds
3,943sqft
Single Family Residence
Built in 2004
0.26 Acres Lot
$2,968,300 Zestimate®
$735/sqft
$5,713 Estimated rent
Home value
$2,968,300
$2.73M - $3.21M
$5,713/mo
Zestimate® history
Loading...
Owner options
Explore your selling options
What's special
Coastal living, redefined. That is the experience at 28 Collier Rd on Third Cliff! Coastal luxury in over 4,000 sq ft - designed to maximize breathtaking views from nearly every room. This architecturally distinctive home blends charming finishes with a fun vibe, featuring expansive glass walls and seamless indoor-outdoor flow. Entertain with ease in the gourmet kitchen (complete with dumbwaiter) that expands out to an outdoor kitchen overlooking the spit. The sunken family room with fireplace also flows out to the wrap-around deck and captures incredible ocean views that expand for miles. Multiple outdoor patios and decks are ideal for sunset dinners or weekend gatherings. The thoughtful layout includes generous bedrooms spaced so everyone has privacy, en-suite bathrooms, and flexible spaces for work or relaxation. Whether hosting a soirée or savoring the serene backdrop of the sea, this home offers an elevated lifestyle with panoramic ocean vistas and unforgettable design.
Zillow last checked: 8 hours ago
Listing updated: October 01, 2025 at 12:32pm
Listed by:
Michelle Larnard 781-264-6890,
Michelle Larnard Real Estate Group LLC 781-383-5100
Bought with:
The Laurie Detwiler Team
William Raveis R.E. & Home Services
Source: MLS PIN,MLS#: 73399755
Facts & features
Interior
Bedrooms & bathrooms
- Bedrooms: 4
- Bathrooms: 4
- Full bathrooms: 3
- 1/2 bathrooms: 1
Primary bedroom
- Features: Bathroom - Full, Bathroom - Double Vanity/Sink, Ceiling Fan(s), Walk-In Closet(s), Closet/Cabinets - Custom Built, Flooring - Hardwood, Window(s) - Bay/Bow/Box, Balcony / Deck, Deck - Exterior
- Level: Third
Bedroom 2
- Features: Bathroom - Full, Closet, Flooring - Hardwood
- Level: First
Bedroom 3
- Features: Closet, Flooring - Hardwood
- Level: First
Bedroom 4
- Features: Bathroom - Full, Closet, Flooring - Wall to Wall Carpet
- Level: Basement
Primary bathroom
- Features: Yes
Bathroom 1
- Features: Bathroom - Full, Bathroom - Tiled With Tub & Shower, Walk-In Closet(s), Closet, Closet/Cabinets - Custom Built, Flooring - Stone/Ceramic Tile
- Level: Third
Bathroom 2
- Features: Bathroom - Half
- Level: Second
Bathroom 3
- Features: Bathroom - Full, Flooring - Stone/Ceramic Tile
- Level: First
Dining room
- Features: Closet/Cabinets - Custom Built, Flooring - Hardwood, Wet Bar
- Level: Second
Family room
- Features: Flooring - Hardwood, French Doors, Recessed Lighting
- Level: First
Kitchen
- Features: Skylight, Closet/Cabinets - Custom Built, Flooring - Stone/Ceramic Tile, Dining Area, Balcony / Deck, Pantry, Countertops - Stone/Granite/Solid, Kitchen Island, Recessed Lighting, Stainless Steel Appliances, Storage, Half Vaulted Ceiling(s)
- Level: Second
Living room
- Features: Ceiling Fan(s), Flooring - Hardwood, Balcony / Deck, Exterior Access, Sunken
- Level: Second
Heating
- Baseboard, Radiant, Natural Gas
Cooling
- Central Air
Appliances
- Included: Gas Water Heater, Oven, Dishwasher, Microwave, Range, Refrigerator, Freezer, Washer, Dryer, Wine Refrigerator, Other
- Laundry: Second Floor, Washer Hookup
Features
- Bathroom - Full, Closet, Bathroom, Mud Room, Wired for Sound, Other
- Flooring: Wood, Tile, Carpet, Flooring - Stone/Ceramic Tile
- Doors: French Doors
- Basement: Full,Partially Finished,Interior Entry,Radon Remediation System
- Number of fireplaces: 2
- Fireplace features: Living Room, Master Bedroom
Interior area
- Total structure area: 3,943
- Total interior livable area: 3,943 sqft
- Finished area above ground: 3,943
- Finished area below ground: 600
Property
Parking
- Total spaces: 8
- Parking features: Attached, Garage Door Opener, Heated Garage, Storage, Garage Faces Side, Insulated, Paved Drive, Off Street, Paved
- Attached garage spaces: 2
- Uncovered spaces: 6
Features
- Patio & porch: Porch, Deck, Deck - Roof, Deck - Wood, Patio
- Exterior features: Porch, Deck, Deck - Roof, Deck - Wood, Patio, Balcony, Rain Gutters, Professional Landscaping, Garden, Outdoor Shower, Other, Outdoor Gas Grill Hookup
- Has view: Yes
- View description: Scenic View(s), Water, Ocean
- Has water view: Yes
- Water view: Ocean,Water
- Waterfront features: Ocean, 0 to 1/10 Mile To Beach, Beach Ownership(Public)
Lot
- Size: 0.26 Acres
- Features: Corner Lot
Details
- Parcel number: M:064 B:005 L:016,1170502
- Zoning: res
Construction
Type & style
- Home type: SingleFamily
- Architectural style: Colonial,Other (See Remarks)
- Property subtype: Single Family Residence
Materials
- Frame
- Foundation: Concrete Perimeter
- Roof: Shingle
Condition
- Year built: 2004
Utilities & green energy
- Electric: Generator, Generator Connection
- Sewer: Public Sewer
- Water: Public
- Utilities for property: for Gas Range, Washer Hookup, Generator Connection, Outdoor Gas Grill Hookup
Green energy
- Energy efficient items: Thermostat
Community & neighborhood
Community
- Community features: Public Transportation, Shopping, Tennis Court(s), Park, Walk/Jog Trails, Golf, Medical Facility, Bike Path, Conservation Area, Marina, Private School, Public School, T-Station, Other
Location
- Region: Scituate
Price history
| Date | Event | Price |
|---|---|---|
| 10/1/2025 | Sold | $2,900,000-6.5%$735/sqft |
Source: MLS PIN #73399755 Report a problem | ||
| 7/31/2025 | Contingent | $3,100,000$786/sqft |
Source: MLS PIN #73399755 Report a problem | ||
| 7/5/2025 | Listed for sale | $3,100,000+63.4%$786/sqft |
Source: MLS PIN #73399755 Report a problem | ||
| 5/1/2018 | Sold | $1,897,500-5.1%$481/sqft |
Source: Public Record Report a problem | ||
| 2/18/2018 | Pending sale | $1,999,000$507/sqft |
Source: Michelle Larnard Real Estate Group LLC #72262189 Report a problem | ||
Public tax history
| Year | Property taxes | Tax assessment |
|---|---|---|
| 2025 | $27,518 -1.9% | $2,754,600 +1.8% |
| 2024 | $28,037 +5.5% | $2,706,300 +13.4% |
| 2023 | $26,573 +4.4% | $2,387,500 +18.4% |
Find assessor info on the county website
Neighborhood: 02066
Nearby schools
GreatSchools rating
- 8/10Jenkins Elementary SchoolGrades: K-5Distance: 1.4 mi
- 7/10Gates Intermediate SchoolGrades: 6-8Distance: 3.1 mi
- 9/10Scituate High SchoolGrades: 9-12Distance: 3.3 mi
Get a cash offer in 3 minutes
Find out how much your home could sell for in as little as 3 minutes with a no-obligation cash offer.
Estimated market value$2,968,300
Get a cash offer in 3 minutes
Find out how much your home could sell for in as little as 3 minutes with a no-obligation cash offer.
Estimated market value
$2,968,300


