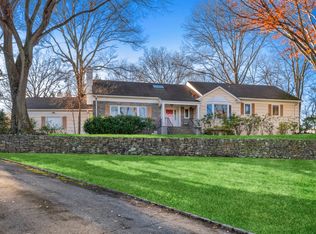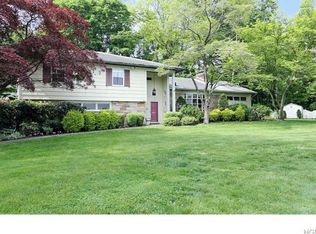Sold for $1,375,000
$1,375,000
28 Colonial Road, White Plains, NY 10605
4beds
3,494sqft
Single Family Residence, Residential
Built in 1710
1.21 Acres Lot
$1,415,400 Zestimate®
$394/sqft
$7,627 Estimated rent
Home value
$1,415,400
$1.27M - $1.57M
$7,627/mo
Zestimate® history
Loading...
Owner options
Explore your selling options
What's special
Nestled in a prestigious White Plains enclave, this modern colonial farmhouse masterfully blends luxurious living with timeless 18th-century architecture. Originally built in 1710 and thoughtfully restored, the home offers designer finishes and a seamless fusion of heritage and high-end comfort—perfect for entertaining and everyday family life. Original exposed beams and wide plank floors welcome you into a warm, character-rich interior. The gourmet kitchen, outfitted with Thermador appliances and custom cabinetry, flows effortlessly into the dining and breakfast rooms—each with its own fireplace. Multiple living spaces cater to both relaxing and hosting, including a refined living room with a wood-burning fireplace and a cozy family room with built-ins. Upstairs, the primary suite serves as a private retreat with a spa-like en-suite bath, walk-in closet, and dedicated office. Two additional bedrooms and a full bath complete the second floor, while the third floor offers a fourth bedroom and full bath—ideal for guests, teens, or an au pair. Designed for year-round enjoyment, the expansive 1.22-acre grounds are an entertainer’s dream, featuring elegant masonry, multiple areas for al fresco dining, fireside lounging, and a large open lawn perfect for play and gatherings. Additional highlights include a two-car attached garage, top-tier systems, and a coveted location in one of White Plains' most sought-after neighborhoods. This is more than a home—it’s a lifestyle.
Zillow last checked: 8 hours ago
Listing updated: July 02, 2025 at 11:07am
Listed by:
Lisa Collins 917-880-9565,
Julia B Fee Sothebys Int. Rlty 914-834-0270
Bought with:
Laura Kovacs, 10401375829
Julia B Fee Sothebys Int. Rlty
Source: OneKey® MLS,MLS#: 857597
Facts & features
Interior
Bedrooms & bathrooms
- Bedrooms: 4
- Bathrooms: 4
- Full bathrooms: 3
- 1/2 bathrooms: 1
Other
- Description: Foyer, Living Room w FP, Family Room, Powder Room, Dining Room w FP, Kitchen, Breakfast Room w Gas FP
- Level: First
Other
- Description: Primary Bedroom w ensuite Bathroom and Dressing Room/Lounge, Second Floor Laundry, Hall Bath, Bedroom, Bedroom
- Level: Second
Other
- Description: Bedroom, Full Bath
- Level: Third
Heating
- Steam
Cooling
- Central Air
Appliances
- Included: Dishwasher, Dryer, Gas Oven, Gas Range, Oven, Washer, Gas Water Heater
- Laundry: Laundry Room
Features
- Beamed Ceilings, Built-in Features, Chandelier, Entrance Foyer, Formal Dining, Primary Bathroom, Original Details
- Flooring: Wood
- Basement: Full,Storage Space,Unfinished
- Attic: Finished,Full,Stairs
- Number of fireplaces: 3
- Fireplace features: Gas, Wood Burning
Interior area
- Total structure area: 3,494
- Total interior livable area: 3,494 sqft
Property
Parking
- Total spaces: 2
- Parking features: Garage
- Garage spaces: 2
Features
- Levels: Three Or More
- Patio & porch: Patio
- Exterior features: Gas Grill
Lot
- Size: 1.21 Acres
- Features: See Remarks
Details
- Parcel number: 1700126018000040000003
- Special conditions: None
Construction
Type & style
- Home type: SingleFamily
- Architectural style: Colonial
- Property subtype: Single Family Residence, Residential
Materials
- Foundation: Block
Condition
- Year built: 1710
Details
- Builder model: Colonial
Utilities & green energy
- Sewer: Public Sewer
- Water: Public
- Utilities for property: Sewer Connected, Trash Collection Public, Underground Utilities, Water Connected
Community & neighborhood
Location
- Region: White Plains
Other
Other facts
- Listing agreement: Exclusive Right To Sell
Price history
| Date | Event | Price |
|---|---|---|
| 7/2/2025 | Sold | $1,375,000+5.8%$394/sqft |
Source: | ||
| 6/9/2025 | Pending sale | $1,300,000$372/sqft |
Source: | ||
| 5/29/2025 | Listing removed | $1,300,000$372/sqft |
Source: | ||
| 5/16/2025 | Listed for sale | $1,300,000+8.6%$372/sqft |
Source: | ||
| 4/10/2020 | Listing removed | $1,197,000$343/sqft |
Source: Julia B Fee Sotheby's International Realty #5023425 Report a problem | ||
Public tax history
| Year | Property taxes | Tax assessment |
|---|---|---|
| 2024 | -- | $25,700 |
| 2023 | -- | $25,700 |
| 2022 | -- | $25,700 |
Find assessor info on the county website
Neighborhood: Oak Ridge
Nearby schools
GreatSchools rating
- 5/10Mamaroneck Avenue SchoolGrades: K-5Distance: 1 mi
- 4/10White Plains Middle SchoolGrades: 6-8Distance: 1.6 mi
- 7/10White Plains Senior High SchoolGrades: 9-12Distance: 0.5 mi
Schools provided by the listing agent
- Elementary: White Plains
- Middle: White Plains Middle School
- High: White Plains Senior High School
Source: OneKey® MLS. This data may not be complete. We recommend contacting the local school district to confirm school assignments for this home.
Get a cash offer in 3 minutes
Find out how much your home could sell for in as little as 3 minutes with a no-obligation cash offer.
Estimated market value$1,415,400
Get a cash offer in 3 minutes
Find out how much your home could sell for in as little as 3 minutes with a no-obligation cash offer.
Estimated market value
$1,415,400

