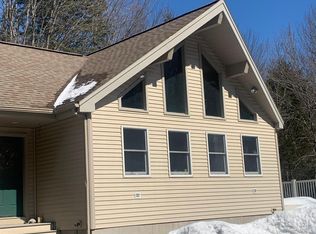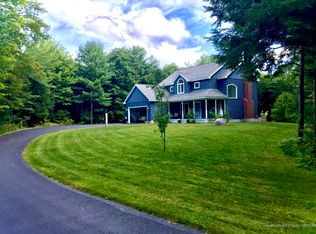Closed
$645,000
28 Coombs Road, Topsham, ME 04086
4beds
2,562sqft
Single Family Residence
Built in 1995
3.03 Acres Lot
$692,200 Zestimate®
$252/sqft
$3,240 Estimated rent
Home value
$692,200
$637,000 - $754,000
$3,240/mo
Zestimate® history
Loading...
Owner options
Explore your selling options
What's special
This quintessential Cape style home was constructed for the Builder himself! Renowned craftsman and Builder of many decades, RL Coombs- this home is the embodiment of a ''well built home''. Squirreled away on a private, dead end road, 3 acres, surrounded by trees and abundant with wildlife- this truly is a bastion of peace and serenity! The efficiency in design is one of the many alluring features of the home- 1st floor Primary bedroom with ensuite bathroom as well as 1st floor laundry located in the mudroom. The kitchen is loaded with cabinetry, center island for additional storage and seating, adorned with a classic bit of country charm- the robust cast iron wood burning cook stove easily heats the home and provides a rustic element to your culinary pursuits! The dining room is open to the kitchen separated by a delightful archway and full of natural light! The living room features a wood burning fireplace to set a warm and inviting tone, perfect for gatherings and moments of relaxation! Tucked away in the center of the home is an office/ bonus room. 3 sizable bedrooms, full bathroom an office and additional bonus room are located on the 2nd floor. Fully dormered this level does not feel tight or cloistered. An expansive 28'x48' garage steals the spotlight, offering a workshop area, four garage doors/ vehicle storage and stairs leading up to a potential ADU, additional living space—unleashing endless possibilities for customization. This residence effortlessly fuses practicality with comfortable living, presenting a rare gem in the sought-after Topsham neighborhood!
Zillow last checked: 8 hours ago
Listing updated: January 16, 2025 at 07:06pm
Listed by:
Portside Real Estate Group
Bought with:
Greater Portland Realty
Source: Maine Listings,MLS#: 1582278
Facts & features
Interior
Bedrooms & bathrooms
- Bedrooms: 4
- Bathrooms: 3
- Full bathrooms: 2
- 1/2 bathrooms: 1
Primary bedroom
- Features: Cathedral Ceiling(s)
- Level: First
Bedroom 1
- Level: Second
Bedroom 2
- Level: Second
Bedroom 3
- Level: Second
Dining room
- Level: First
Kitchen
- Features: Eat-in Kitchen, Heat Stove, Heat Stove Hookup
- Level: First
Living room
- Features: Wood Burning Fireplace
- Level: First
Office
- Level: First
Office
- Level: Second
Heating
- Baseboard, Hot Water, Zoned
Cooling
- None
Appliances
- Included: Dishwasher, Disposal, Dryer, Microwave, Electric Range, Refrigerator, Washer
Features
- 1st Floor Primary Bedroom w/Bath, Bathtub, One-Floor Living, Shower, Storage, Walk-In Closet(s)
- Flooring: Carpet, Laminate, Tile, Wood
- Basement: Bulkhead,Doghouse,Interior Entry,Full,Sump Pump,Unfinished
- Number of fireplaces: 1
Interior area
- Total structure area: 2,562
- Total interior livable area: 2,562 sqft
- Finished area above ground: 2,562
- Finished area below ground: 0
Property
Parking
- Total spaces: 4
- Parking features: Paved, 5 - 10 Spaces, Garage Door Opener, Storage
- Attached garage spaces: 4
Features
- Patio & porch: Deck
- Has view: Yes
- View description: Scenic, Trees/Woods
Lot
- Size: 3.03 Acres
- Features: Near Town, Neighborhood, Rural, Level, Landscaped, Wooded
Details
- Parcel number: TOPMMR06L037B
- Zoning: RES
- Other equipment: Central Vacuum, Generator
Construction
Type & style
- Home type: SingleFamily
- Architectural style: Cape Cod
- Property subtype: Single Family Residence
Materials
- Wood Frame, Clapboard, Wood Siding
- Roof: Shingle
Condition
- Year built: 1995
Utilities & green energy
- Electric: Circuit Breakers
- Sewer: Private Sewer, Septic Design Available
- Water: Private, Well
Green energy
- Energy efficient items: Thermostat
Community & neighborhood
Location
- Region: Topsham
Other
Other facts
- Road surface type: Paved
Price history
| Date | Event | Price |
|---|---|---|
| 4/19/2024 | Sold | $645,000+7.7%$252/sqft |
Source: | ||
| 3/18/2024 | Pending sale | $599,000$234/sqft |
Source: | ||
| 2/19/2024 | Contingent | $599,000$234/sqft |
Source: | ||
| 2/15/2024 | Listed for sale | $599,000$234/sqft |
Source: | ||
Public tax history
| Year | Property taxes | Tax assessment |
|---|---|---|
| 2024 | $8,979 -0.6% | $718,300 +8% |
| 2023 | $9,032 +16% | $665,100 +23.2% |
| 2022 | $7,787 +2.7% | $540,000 +13% |
Find assessor info on the county website
Neighborhood: 04086
Nearby schools
GreatSchools rating
- 9/10Woodside Elementary SchoolGrades: K-5Distance: 2.6 mi
- 6/10Mt Ararat Middle SchoolGrades: 6-8Distance: 1.8 mi
- 4/10Mt Ararat High SchoolGrades: 9-12Distance: 2.1 mi

Get pre-qualified for a loan
At Zillow Home Loans, we can pre-qualify you in as little as 5 minutes with no impact to your credit score.An equal housing lender. NMLS #10287.

