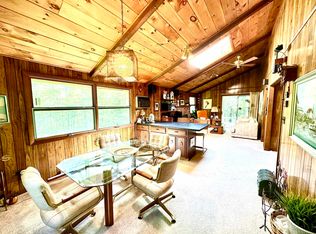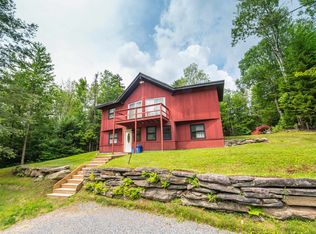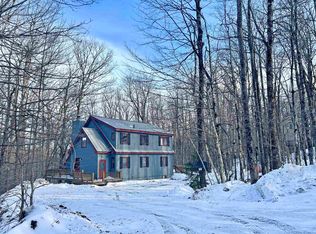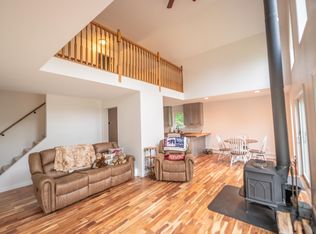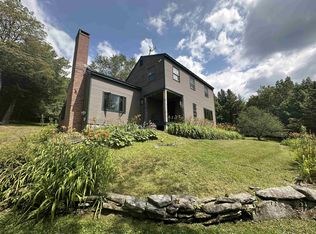Often rented so book ahead. Owners open to offers. Beautifully updated and rustic chalet just south of Mount Snow and near the Mount Snow golf course and Valley Trail. This home sits on a wooded private lot but with amazing convenience just up from a MOOver shuttle drop off location, on a paved road, with easy access to nearby trails. Just about everything has been updated to make this a turn key property, and ready for immediate enjoyment. Featuring a large vaulted living room with exposed wood paneling and beams, fireplace with brick hearth, spacious dining area, breakfast bar to the updated kitchen with granite counters, a main floor bedroom and full bath, a private suite in the lower level, 2 additional guest bedrooms and a third full bath, a large family room with walkout access to the yard, nice size deck for entertaining, mudroom entry for great gear storage, covered front porch, storage shed, fire pit, ample parking, and more. This one won't last long!
Active
Listed by:
Adam R Palmiter,
Berkley & Veller Greenwood/Dover Off:802-464-8900
$497,500
28 Country Club Road, Dover, VT 05356
4beds
1,776sqft
Est.:
Single Family Residence
Built in 1972
0.93 Acres Lot
$471,000 Zestimate®
$280/sqft
$-- HOA
What's special
Fireplace with brick hearthCovered front porchMain floor bedroomAmple parkingWooded private lotPaved roadFire pit
- 222 days |
- 1,634 |
- 98 |
Zillow last checked: 8 hours ago
Listing updated: January 05, 2026 at 06:06pm
Listed by:
Adam R Palmiter,
Berkley & Veller Greenwood/Dover Off:802-464-8900
Source: PrimeMLS,MLS#: 5045499
Tour with a local agent
Facts & features
Interior
Bedrooms & bathrooms
- Bedrooms: 4
- Bathrooms: 3
- Full bathrooms: 3
Heating
- Propane, Direct Vent
Cooling
- None
Appliances
- Included: Dishwasher, Dryer, Refrigerator, Washer, Electric Stove, Electric Water Heater
Features
- Primary BR w/ BA, Natural Light, Natural Woodwork
- Flooring: Carpet, Tile
- Basement: Finished,Full,Walk-Out Access
- Number of fireplaces: 1
- Fireplace features: Wood Burning, 1 Fireplace
Interior area
- Total structure area: 1,776
- Total interior livable area: 1,776 sqft
- Finished area above ground: 936
- Finished area below ground: 840
Property
Parking
- Parking features: Gravel
Features
- Levels: Two
- Stories: 2
- Patio & porch: Covered Porch
- Exterior features: Deck
- Has view: Yes
- View description: Mountain(s)
Lot
- Size: 0.93 Acres
- Features: Level, Trail/Near Trail, Views, Walking Trails, Near Skiing, Near Public Transit
Details
- Parcel number: 18305810222
- Zoning description: Residential
Construction
Type & style
- Home type: SingleFamily
- Architectural style: Chalet
- Property subtype: Single Family Residence
Materials
- Wood Frame, Wood Exterior
- Foundation: Concrete
- Roof: Shingle
Condition
- New construction: No
- Year built: 1972
Utilities & green energy
- Electric: Circuit Breakers
- Sewer: Public Sewer
- Utilities for property: Cable Available
Community & HOA
Location
- Region: West Dover
Financial & listing details
- Price per square foot: $280/sqft
- Tax assessed value: $174,410
- Annual tax amount: $4,306
- Date on market: 6/9/2025
- Road surface type: Paved
Estimated market value
$471,000
$447,000 - $495,000
$4,585/mo
Price history
Price history
| Date | Event | Price |
|---|---|---|
| 6/9/2025 | Listed for sale | $497,500+13.3%$280/sqft |
Source: | ||
| 5/8/2024 | Sold | $439,000-2.2%$247/sqft |
Source: | ||
| 3/27/2024 | Listed for sale | $449,000-15.9%$253/sqft |
Source: | ||
| 11/5/2023 | Listing removed | -- |
Source: | ||
| 8/6/2023 | Price change | $534,000-0.9%$301/sqft |
Source: | ||
Public tax history
Public tax history
| Year | Property taxes | Tax assessment |
|---|---|---|
| 2024 | -- | $174,410 |
| 2023 | -- | $174,410 |
| 2022 | -- | $174,410 |
Find assessor info on the county website
BuyAbility℠ payment
Est. payment
$3,354/mo
Principal & interest
$2405
Property taxes
$775
Home insurance
$174
Climate risks
Neighborhood: 05356
Nearby schools
GreatSchools rating
- NAMarlboro Elementary SchoolGrades: PK-8Distance: 9.1 mi
- 5/10Twin Valley Middle High SchoolGrades: 6-12Distance: 10.8 mi
- NADover Elementary SchoolGrades: PK-6Distance: 2.9 mi
- Loading
- Loading
