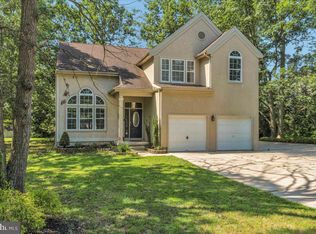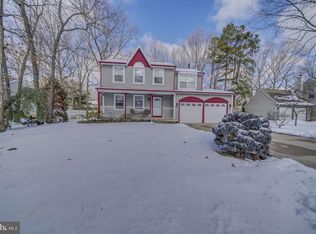Sold for $530,000 on 06/30/23
$530,000
28 Cross Hill Rd, Sicklerville, NJ 08081
4beds
2,780sqft
Single Family Residence
Built in 1995
0.32 Acres Lot
$560,500 Zestimate®
$191/sqft
$3,607 Estimated rent
Home value
$560,500
$532,000 - $589,000
$3,607/mo
Zestimate® history
Loading...
Owner options
Explore your selling options
What's special
Welcome to 28 Cross Hill Road! This updated 4 bedroom, 2.5 bath home is situated in the tree covered neighborhood of Wilton’s Corner and is ready to become your new home! All that is required is for you to move in and enjoy the many upgraded features of this home! Your design aspirations will not be disappointed. The ebony stained hardwood floors (March 2018) will greet you at the foyer and take you to the main living zones. A tastefully designed living room and dining room lay adjacent to the recently remodeled custom kitchen (2020), complete with quartz countertops., upgraded Thomasville soft close cabinetry, an enclosed dual temperature controlled wine fridge, counter depth refrigerator with dual ice maker and water, upgraded LG stainless steel appliances, built in cabinet microwave and stainless steel hood. The sunken family room provides a relaxing place to unwind and watch a movie, complete with a wood burning fireplace and newer French doors leading to the outdoor entertainment area. The rear yard is encased with a wrap around privacy fence and the EP Henry pavers provide accent lighting that leads to an outdoor kitchen gas grill (no propane needed here) and outdoor gazebo. The lower finished basement level continues the entertainment living space, providing additional office/gym/recreation space with additional storage space. The 2nd floor features a combination of hardwood flooring and Stainmaster Carpeting, beginning in the Owner’s Suite. Here you will find a grand double door entrance leading to vaulted ceilings, tasteful decor, a walk in closet and a 2-sided see through gas fireplace between the suite and the large Owner’s Bath. The 2nd floor also contains 3 additional spacious bedrooms and a hall full bath. The main level powder room was also updated as was the main level laundry room, coupling a Whirlpool High Capacity Cabrio Washer and Dryer (March 2019), storage and counter space. Additional updates include a newer roof (installed 2021) and HVAC System (2016), as well as a 2 car garage with built in cabinets. This home has endless features and demonstrates the ultimate pride of ownership! Schedule your tour tod
Zillow last checked: 8 hours ago
Listing updated: July 01, 2023 at 03:29am
Listed by:
John Benson 215-869-6198,
RE/MAX ONE Realty
Bought with:
Shavonna Dupree, RS372532
BHHS Fox & Roach-Marlton
Source: Bright MLS,MLS#: NJCD2046880
Facts & features
Interior
Bedrooms & bathrooms
- Bedrooms: 4
- Bathrooms: 3
- Full bathrooms: 2
- 1/2 bathrooms: 1
- Main level bathrooms: 1
Basement
- Area: 0
Heating
- Forced Air, Natural Gas
Cooling
- Central Air, Electric
Appliances
- Included: Gas Water Heater
- Laundry: Main Level
Features
- Cathedral Ceiling(s), 9'+ Ceilings
- Flooring: Carpet, Vinyl
- Basement: Full,Finished
- Number of fireplaces: 1
- Fireplace features: Stone, Gas/Propane
Interior area
- Total structure area: 2,780
- Total interior livable area: 2,780 sqft
- Finished area above ground: 2,780
- Finished area below ground: 0
Property
Parking
- Total spaces: 2
- Parking features: Built In, Garage Faces Front, Attached, Driveway
- Attached garage spaces: 2
- Has uncovered spaces: Yes
Accessibility
- Accessibility features: None
Features
- Levels: Three
- Stories: 3
- Pool features: None
- Fencing: Other
Lot
- Size: 0.32 Acres
- Dimensions: 90.00 x 153.00
Details
- Additional structures: Above Grade, Below Grade
- Parcel number: 3601105 0500021
- Zoning: PC-B
- Special conditions: Standard
Construction
Type & style
- Home type: SingleFamily
- Architectural style: Contemporary
- Property subtype: Single Family Residence
Materials
- Frame
- Foundation: Brick/Mortar
- Roof: Pitched,Shingle
Condition
- New construction: No
- Year built: 1995
Details
- Builder model: FAIRFIELD
- Builder name: PAPARONE
Utilities & green energy
- Sewer: Public Sewer
- Water: Public
- Utilities for property: Cable Connected
Community & neighborhood
Location
- Region: Sicklerville
- Subdivision: Wiltons Corner
- Municipality: WINSLOW TWP
HOA & financial
HOA
- Has HOA: Yes
- HOA fee: $135 quarterly
- Association name: WILTON’S CORNER
Other
Other facts
- Listing agreement: Exclusive Right To Sell
- Listing terms: Conventional,Cash,FHA,VA Loan
- Ownership: Fee Simple
Price history
| Date | Event | Price |
|---|---|---|
| 6/30/2023 | Sold | $530,000+2.9%$191/sqft |
Source: | ||
| 5/10/2023 | Pending sale | $515,000$185/sqft |
Source: | ||
| 5/3/2023 | Listed for sale | $515,000+107.7%$185/sqft |
Source: | ||
| 10/11/2003 | Sold | $247,900+15.3%$89/sqft |
Source: Public Record Report a problem | ||
| 11/26/2001 | Sold | $215,000+25%$77/sqft |
Source: Public Record Report a problem | ||
Public tax history
| Year | Property taxes | Tax assessment |
|---|---|---|
| 2025 | $8,809 +1.9% | $238,400 |
| 2024 | $8,642 +5.3% | $238,400 +10.3% |
| 2023 | $8,210 +3.2% | $216,100 |
Find assessor info on the county website
Neighborhood: 08081
Nearby schools
GreatSchools rating
- 5/10Winslow Township School No. 4 Elementary SchoolGrades: PK-3Distance: 1.7 mi
- 2/10Winslow Twp Middle SchoolGrades: 7-8Distance: 3.8 mi
- 2/10Winslow Twp High SchoolGrades: 9-12Distance: 3.6 mi
Schools provided by the listing agent
- High: Winslow Twp
- District: Winslow Township Public Schools
Source: Bright MLS. This data may not be complete. We recommend contacting the local school district to confirm school assignments for this home.

Get pre-qualified for a loan
At Zillow Home Loans, we can pre-qualify you in as little as 5 minutes with no impact to your credit score.An equal housing lender. NMLS #10287.
Sell for more on Zillow
Get a free Zillow Showcase℠ listing and you could sell for .
$560,500
2% more+ $11,210
With Zillow Showcase(estimated)
$571,710
