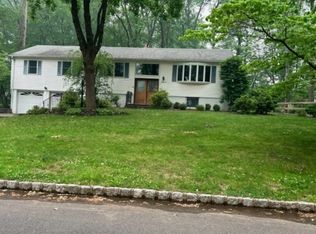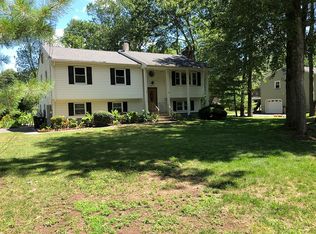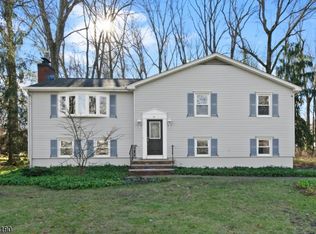
Closed
Street View
$870,000
28 Cross Rd, Hanover Twp., NJ 07950
4beds
3baths
--sqft
Single Family Residence
Built in 1962
0.57 Acres Lot
$896,500 Zestimate®
$--/sqft
$4,871 Estimated rent
Home value
$896,500
Estimated sales range
Not available
$4,871/mo
Zestimate® history
Loading...
Owner options
Explore your selling options
What's special
Zillow last checked: February 28, 2026 at 11:15pm
Listing updated: October 04, 2025 at 09:50am
Listed by:
Marina Altman 855-450-0442,
Real
Bought with:
Claudia Patterson
Exp Realty, LLC
Source: GSMLS,MLS#: 3981334
Facts & features
Interior
Bedrooms & bathrooms
- Bedrooms: 4
- Bathrooms: 3
Property
Lot
- Size: 0.57 Acres
- Dimensions: .567 AC
Details
- Parcel number: 1200302000000012
Construction
Type & style
- Home type: SingleFamily
- Property subtype: Single Family Residence
Condition
- Year built: 1962
Community & neighborhood
Location
- Region: Morris Plains
Price history
| Date | Event | Price |
|---|---|---|
| 10/3/2025 | Sold | $870,000+2.5% |
Source: | ||
| 8/28/2025 | Pending sale | $849,000 |
Source: | ||
| 8/14/2025 | Listed for sale | $849,000+11.7% |
Source: | ||
| 5/29/2024 | Sold | $760,000+9.4% |
Source: | ||
| 4/20/2024 | Pending sale | $695,000 |
Source: | ||
Public tax history
| Year | Property taxes | Tax assessment |
|---|---|---|
| 2025 | $8,620 | $425,700 |
| 2024 | $8,620 -4.2% | $425,700 |
| 2023 | $8,999 +4% | $425,700 |
Find assessor info on the county website
Neighborhood: 07950
Nearby schools
GreatSchools rating
- 8/10Mountview Road Elementary SchoolGrades: K-5Distance: 0.5 mi
- 7/10Memorial Junior Middle SchoolGrades: 6-8Distance: 2.5 mi
- 9/10Whippany Park High SchoolGrades: 9-12Distance: 2.3 mi
Get a cash offer in 3 minutes
Find out how much your home could sell for in as little as 3 minutes with a no-obligation cash offer.
Estimated market value$896,500
Get a cash offer in 3 minutes
Find out how much your home could sell for in as little as 3 minutes with a no-obligation cash offer.
Estimated market value
$896,500

