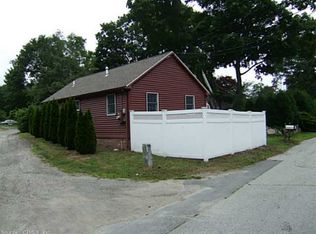Sold for $357,500 on 04/05/24
$357,500
28 Daboll Road, Groton, CT 06340
3beds
1,382sqft
Single Family Residence
Built in 1928
10,454.4 Square Feet Lot
$-- Zestimate®
$259/sqft
$2,501 Estimated rent
Home value
Not available
Estimated sales range
Not available
$2,501/mo
Zestimate® history
Loading...
Owner options
Explore your selling options
What's special
Move right into this centrally located Colonial! You will love this wonderful layout with first floor primary bedroom and full bath. Additional 2 bedrooms upstairs with 2nd full bath. Beautiful hardwoods throughout and charming staircase gives a homey feel to the living space. Walk-up attic has finished space for an office or playroom. Central air and beautiful two car garage! Vinyl sided for easy maintenance. Minutes to Mystic and Route 95. HIGHEST & BEST OFFERS DUE BY TUESDAY 2/20 AT 8PM
Zillow last checked: 8 hours ago
Listing updated: April 18, 2024 at 10:53am
Listed by:
Holly Powell 860-961-2664,
Berkshire Hathaway NE Prop. 401-637-4800
Bought with:
Naomi M. Clark, RES.0822011
KEY Real Estate Services LLC
Source: Smart MLS,MLS#: 170625130
Facts & features
Interior
Bedrooms & bathrooms
- Bedrooms: 3
- Bathrooms: 2
- Full bathrooms: 2
Primary bedroom
- Features: Ceiling Fan(s), Wall/Wall Carpet
- Level: Main
- Area: 180 Square Feet
- Dimensions: 12 x 15
Bedroom
- Level: Upper
- Area: 144 Square Feet
- Dimensions: 12 x 12
Bedroom
- Features: Ceiling Fan(s)
- Level: Upper
- Area: 117 Square Feet
- Dimensions: 9 x 13
Bathroom
- Features: Tub w/Shower
- Level: Main
Bathroom
- Features: Stall Shower
- Level: Upper
Dining room
- Features: Ceiling Fan(s), Hardwood Floor
- Level: Main
- Area: 144 Square Feet
- Dimensions: 12 x 12
Kitchen
- Features: Built-in Features, Ceiling Fan(s), Double-Sink
- Level: Main
- Area: 192 Square Feet
- Dimensions: 12 x 16
Living room
- Features: Ceiling Fan(s), Hardwood Floor
- Level: Main
- Area: 204 Square Feet
- Dimensions: 12 x 17
Office
- Level: Upper
Heating
- Forced Air, Oil
Cooling
- Ceiling Fan(s), Central Air
Appliances
- Included: Cooktop, Oven, Microwave, Range Hood, Electric Water Heater
Features
- Basement: Full,Unfinished,Concrete
- Attic: Walk-up,Finished
- Has fireplace: No
Interior area
- Total structure area: 1,382
- Total interior livable area: 1,382 sqft
- Finished area above ground: 1,382
Property
Parking
- Total spaces: 4
- Parking features: Detached, Paved
- Garage spaces: 2
- Has uncovered spaces: Yes
Features
- Exterior features: Stone Wall
- Fencing: Stone
Lot
- Size: 10,454 sqft
- Features: Open Lot
Details
- Parcel number: 1953976
- Zoning: RU-40
Construction
Type & style
- Home type: SingleFamily
- Architectural style: Colonial
- Property subtype: Single Family Residence
Materials
- Aluminum Siding
- Foundation: Stone
- Roof: Asphalt
Condition
- New construction: No
- Year built: 1928
Utilities & green energy
- Sewer: Septic Tank
- Water: Public
Community & neighborhood
Location
- Region: Groton
- Subdivision: Center Groton
Price history
| Date | Event | Price |
|---|---|---|
| 4/5/2024 | Sold | $357,500+6.7%$259/sqft |
Source: | ||
| 2/21/2024 | Contingent | $335,000$242/sqft |
Source: | ||
| 2/17/2024 | Listed for sale | $335,000+52.3%$242/sqft |
Source: | ||
| 1/27/2017 | Sold | $220,000-5.2%$159/sqft |
Source: | ||
| 11/28/2016 | Pending sale | $232,000$168/sqft |
Source: Realty 3 Village & Shoreline #E10124029 Report a problem | ||
Public tax history
| Year | Property taxes | Tax assessment |
|---|---|---|
| 2016 | $3,490 +3.2% | $138,320 |
| 2015 | $3,382 +2.4% | $138,320 |
| 2014 | $3,303 -1.4% | $138,320 |
Find assessor info on the county website
Neighborhood: 06340
Nearby schools
GreatSchools rating
- 5/10Mystic River Magnet SchoolGrades: PK-5Distance: 3.1 mi
- 5/10Groton Middle SchoolGrades: 6-8Distance: 2.9 mi
- 5/10Fitch Senior High SchoolGrades: 9-12Distance: 3.1 mi
Schools provided by the listing agent
- High: Fitch Senior
Source: Smart MLS. This data may not be complete. We recommend contacting the local school district to confirm school assignments for this home.

Get pre-qualified for a loan
At Zillow Home Loans, we can pre-qualify you in as little as 5 minutes with no impact to your credit score.An equal housing lender. NMLS #10287.
