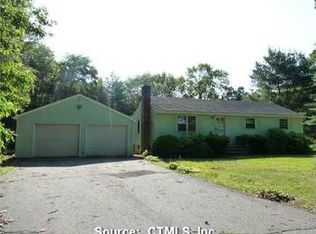Sold for $426,000 on 08/29/25
$426,000
28 Damon Heights Road, East Lyme, CT 06357
3beds
1,800sqft
Single Family Residence
Built in 1960
0.48 Acres Lot
$439,300 Zestimate®
$237/sqft
$3,120 Estimated rent
Home value
$439,300
$391,000 - $492,000
$3,120/mo
Zestimate® history
Loading...
Owner options
Explore your selling options
What's special
Easy One Level living in this Nicely Updated Niantic Lovingly Cared for Ranch Home. Featuring 3 Bedrooms 1 1/2 Bathrooms with 4 Season Heated Sunroom that leads to a Large Deck. Plenty of Parking and a Large 2 Car Garage Nestled on a Level Fenced in Yard. Entire Newer Septic System installed in 2023. Newer Heating System & Appliances. Additionally, there is More Space in the Finished Lower Level. Wander Outside Your Door & Take Pleasure with the walking Trails in Oswegatchie Hills Nature Preserve just down the Street. You'll Venture to Places where the trails bring you that you might never have known that you could get to from here. Walk, Run, Bike, or Ride to Discover and Enjoy Restaurants, Shopping, Healthcare, Indoor & Outdoor Entertainment, Fitness Facilities, Beaches, Boating, Schools, Major Employers and much more. Traveling from this location is convenient to Roadways, Trains, Boats & Air Travel. The Shoreline Town of Niantic is Centrally Located Midway between New Your & Boston. Just 10 Minutes to New London, 15 Minutes to Groton, 20 Minutes to Mystic and 30 Min to Rhode Island. Just about an Hour to Hartford & Major Airports. Final & Best offers by Tuesday, 7/29 at 5:00 p.m.
Zillow last checked: 8 hours ago
Listing updated: September 02, 2025 at 11:49am
Listed by:
Ferdinand J. Giacinto 860-912-0694,
RE/MAX on the Bay 860-739-0888
Bought with:
Ferdinand J. Giacinto, RES.0257400
RE/MAX on the Bay
Source: Smart MLS,MLS#: 24113019
Facts & features
Interior
Bedrooms & bathrooms
- Bedrooms: 3
- Bathrooms: 2
- Full bathrooms: 1
- 1/2 bathrooms: 1
Primary bedroom
- Features: Hardwood Floor
- Level: Main
- Area: 138 Square Feet
- Dimensions: 11.5 x 12
Bedroom
- Level: Main
- Area: 92 Square Feet
- Dimensions: 8 x 11.5
Bedroom
- Features: Hardwood Floor
- Level: Main
- Area: 81 Square Feet
- Dimensions: 9 x 9
Dining room
- Features: Ceiling Fan(s), Sliders
- Level: Main
- Area: 96 Square Feet
- Dimensions: 8 x 12
Family room
- Features: Engineered Wood Floor
- Level: Lower
- Area: 480 Square Feet
- Dimensions: 12 x 40
Kitchen
- Features: Bay/Bow Window, Vaulted Ceiling(s), Hardwood Floor
- Level: Main
- Area: 112 Square Feet
- Dimensions: 8 x 14
Living room
- Level: Main
- Area: 207 Square Feet
- Dimensions: 11.5 x 18
Other
- Features: Concrete Floor
- Level: Lower
- Area: 220 Square Feet
- Dimensions: 11 x 20
Sun room
- Features: Sliders, Engineered Wood Floor
- Level: Main
- Area: 130 Square Feet
- Dimensions: 10 x 13
Heating
- Hot Water, Oil
Cooling
- Window Unit(s)
Appliances
- Included: Electric Range, Oven/Range, Microwave, Range Hood, Refrigerator, Dishwasher, Washer, Dryer, Electric Water Heater, Water Heater
Features
- Wired for Data
- Basement: Full,Heated,Storage Space,Interior Entry,Partially Finished,Liveable Space
- Attic: Pull Down Stairs
- Has fireplace: No
Interior area
- Total structure area: 1,800
- Total interior livable area: 1,800 sqft
- Finished area above ground: 1,008
- Finished area below ground: 792
Property
Parking
- Total spaces: 4
- Parking features: Detached, Paved, Off Street, Driveway, Garage Door Opener, Private
- Garage spaces: 2
- Has uncovered spaces: Yes
Features
- Fencing: Full
Lot
- Size: 0.48 Acres
- Features: Few Trees, Level, Cleared, Open Lot
Details
- Parcel number: 1470314
- Zoning: R40
Construction
Type & style
- Home type: SingleFamily
- Architectural style: Ranch
- Property subtype: Single Family Residence
Materials
- Vinyl Siding
- Foundation: Concrete Perimeter
- Roof: Asphalt
Condition
- New construction: No
- Year built: 1960
Utilities & green energy
- Sewer: Septic Tank
- Water: Public
Community & neighborhood
Security
- Security features: Security System
Location
- Region: Niantic
- Subdivision: Niantic
Price history
| Date | Event | Price |
|---|---|---|
| 8/29/2025 | Sold | $426,000+6.5%$237/sqft |
Source: | ||
| 8/14/2025 | Pending sale | $400,000$222/sqft |
Source: | ||
| 7/26/2025 | Listed for sale | $400,000+138.1%$222/sqft |
Source: | ||
| 7/28/2011 | Sold | $168,000$93/sqft |
Source: | ||
Public tax history
Tax history is unavailable.
Neighborhood: Niantic
Nearby schools
GreatSchools rating
- 8/10East Lyme Middle SchoolGrades: 5-8Distance: 0.5 mi
- 9/10East Lyme High SchoolGrades: 9-12Distance: 1 mi
- 9/10Lillie B. Haynes SchoolGrades: K-4Distance: 0.6 mi
Schools provided by the listing agent
- High: East Lyme
Source: Smart MLS. This data may not be complete. We recommend contacting the local school district to confirm school assignments for this home.

Get pre-qualified for a loan
At Zillow Home Loans, we can pre-qualify you in as little as 5 minutes with no impact to your credit score.An equal housing lender. NMLS #10287.
Sell for more on Zillow
Get a free Zillow Showcase℠ listing and you could sell for .
$439,300
2% more+ $8,786
With Zillow Showcase(estimated)
$448,086