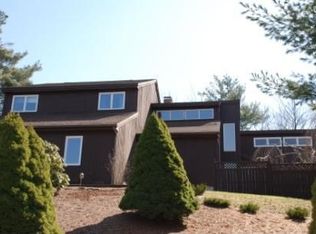Luxurious, custom-built, one-owner contemporary located on a beautifully landscaped knoll in the desirable north-quadrant Spring St. School district. Outside you'll enjoy a tranquil, sanctuary-like setting that???s in harmony with nature. Inside, you???ll find a completely refreshed, and immaculately kept 3,058 sq. ft. home featuring loads of glass, soaring ceilings, 5 bedrooms; 3.5 baths and many updates. The gourmet European-styled, eat-in kitchen has high-end Thermador, Bosch, and stainless-steel appliances; a stunning granite-topped island and breakfast bar. The dining room overlooks the private yard. Spend cozy evenings in the fireplaced living room or entertain in the family room with built-in shelving and deck access. There???s a first-floor master and fifth bedroom being used as an office. The home has natural gas, central AC, a newer roof, and two-car garage. All of this plus an established neighborhood with public utilities and access to UMASS MED., schools, retail, I-290.
This property is off market, which means it's not currently listed for sale or rent on Zillow. This may be different from what's available on other websites or public sources.
