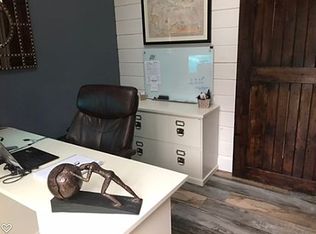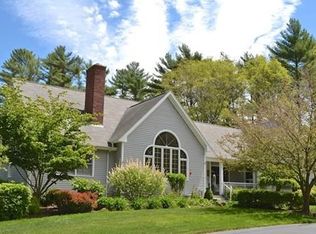This beautiful home in Rochester MA sits on 1.5 acres of woodland in a quiet, family friendly neighborhood, with french doors, crown molding, and wainscoting. The attention to detail and style is second to none. The first level offers 6 spacious rooms including a heated sun room. The second floor is comprised of 3 bedrooms, as well as a breathtaking master suite with vaulted ceilings and expansive picture windows. The home feels brand new with many recent improvements such as a new 30-year roof, siding, septic, exterior trim, patio sliding doors, driveway, water pump, and carpets. In addition the chimneys have been repointed and capped with bluestone. With a highly sought after school system, hiking trails at Eastover Reservation, and waterside activities at Leonards Pond this is the perfect home in the perfect location. Owners are highly motivated to sell!
This property is off market, which means it's not currently listed for sale or rent on Zillow. This may be different from what's available on other websites or public sources.


