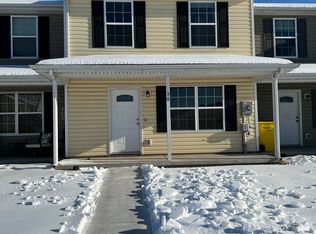Sold for $225,000
$225,000
28 Defy Ln, Inwood, WV 25428
3beds
1,280sqft
Townhouse
Built in 2015
1,742 Square Feet Lot
$228,000 Zestimate®
$176/sqft
$1,730 Estimated rent
Home value
$228,000
$205,000 - $253,000
$1,730/mo
Zestimate® history
Loading...
Owner options
Explore your selling options
What's special
Welcome to this delightful Colonial-style townhouse in the heart of Inwood Village. This townhome features a modern, open floor plan designed for today’s lifestyle. Step into a spacious living room that flows seamlessly into a generous eat-in kitchen, complete with upgraded cabinets, a walk-in pantry, and plenty of room for gatherings. Upstairs, you’ll find a comfortable primary suite with a walk-in closet, along with two additional bedrooms and a convenient second-floor laundry area. With two and a half baths, there’s space for everyone. Enjoy outdoor living with a covered front porch and a backyard concrete patio—perfect for morning coffee or evening relaxation.
Zillow last checked: 8 hours ago
Listing updated: August 17, 2025 at 11:38am
Listed by:
Nancy Williams 304-279-2539,
Samson Properties
Bought with:
Nancy Williams
Samson Properties
Source: Bright MLS,MLS#: WVBE2041854
Facts & features
Interior
Bedrooms & bathrooms
- Bedrooms: 3
- Bathrooms: 3
- Full bathrooms: 2
- 1/2 bathrooms: 1
- Main level bathrooms: 1
Primary bedroom
- Level: Upper
Bedroom 1
- Level: Upper
Bedroom 2
- Level: Upper
Primary bathroom
- Level: Upper
Bathroom 1
- Level: Upper
Half bath
- Level: Main
Kitchen
- Features: Dining Area
- Level: Main
Living room
- Level: Main
Heating
- Heat Pump, Electric
Cooling
- Heat Pump, Electric
Appliances
- Included: Electric Water Heater
Features
- Flooring: Carpet, Luxury Vinyl
- Has basement: No
- Has fireplace: No
Interior area
- Total structure area: 1,280
- Total interior livable area: 1,280 sqft
- Finished area above ground: 1,280
- Finished area below ground: 0
Property
Parking
- Total spaces: 2
- Parking features: Parking Lot
Accessibility
- Accessibility features: None
Features
- Levels: Two
- Stories: 2
- Patio & porch: Patio, Porch
- Exterior features: Sidewalks, Street Lights
- Pool features: None
- Fencing: Privacy
Lot
- Size: 1,742 sqft
Details
- Additional structures: Above Grade, Below Grade, Outbuilding
- Parcel number: 07 6B013800000000
- Zoning: 101
- Special conditions: Standard
Construction
Type & style
- Home type: Townhouse
- Architectural style: Colonial
- Property subtype: Townhouse
Materials
- Vinyl Siding
- Foundation: Slab
- Roof: Asphalt
Condition
- New construction: No
- Year built: 2015
Details
- Builder name: J Hess Group LLC
Utilities & green energy
- Sewer: Public Sewer
- Water: Public
Community & neighborhood
Location
- Region: Inwood
- Subdivision: Inwood Village
HOA & financial
HOA
- Has HOA: Yes
- HOA fee: $75 quarterly
Other
Other facts
- Listing agreement: Exclusive Right To Sell
- Listing terms: Conventional,FHA,USDA Loan,VA Loan
- Ownership: Fee Simple
Price history
| Date | Event | Price |
|---|---|---|
| 8/15/2025 | Sold | $225,000-6.2%$176/sqft |
Source: | ||
| 7/19/2025 | Contingent | $239,900$187/sqft |
Source: | ||
| 7/15/2025 | Price change | $239,900-4%$187/sqft |
Source: | ||
| 7/8/2025 | Listed for sale | $250,000+127.3%$195/sqft |
Source: | ||
| 6/8/2015 | Sold | $110,000$86/sqft |
Source: Public Record Report a problem | ||
Public tax history
| Year | Property taxes | Tax assessment |
|---|---|---|
| 2025 | $1,188 +7.6% | $97,740 +8.6% |
| 2024 | $1,104 +0.6% | $90,000 +3.6% |
| 2023 | $1,098 +18% | $86,880 +8.6% |
Find assessor info on the county website
Neighborhood: 25428
Nearby schools
GreatSchools rating
- NAValley View Elementary SchoolGrades: PK-2Distance: 1.3 mi
- 5/10Musselman Middle SchoolGrades: 6-8Distance: 1.7 mi
- 8/10Musselman High SchoolGrades: 9-12Distance: 1.3 mi
Schools provided by the listing agent
- District: Berkeley County Schools
Source: Bright MLS. This data may not be complete. We recommend contacting the local school district to confirm school assignments for this home.
Get a cash offer in 3 minutes
Find out how much your home could sell for in as little as 3 minutes with a no-obligation cash offer.
Estimated market value$228,000
Get a cash offer in 3 minutes
Find out how much your home could sell for in as little as 3 minutes with a no-obligation cash offer.
Estimated market value
$228,000
