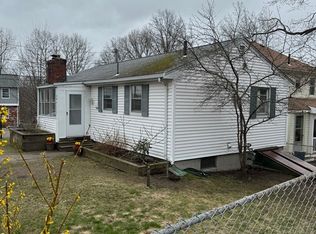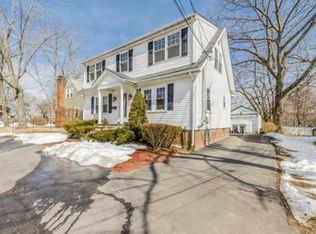Sold for $650,000 on 08/26/25
$650,000
28 E Riverside Dr, Dedham, MA 02026
3beds
1,440sqft
Single Family Residence
Built in 1910
4,000 Square Feet Lot
$648,100 Zestimate®
$451/sqft
$4,014 Estimated rent
Home value
$648,100
$603,000 - $700,000
$4,014/mo
Zestimate® history
Loading...
Owner options
Explore your selling options
What's special
Welcome to 28 East Riverside Drive—offered for the first time in over 50 years! Nestled in the heart of Dedham’s beloved Riverdale neighborhood, this charming 4 bed, 2 bath Colonial is more than just a home it’s a piece of the community’s history. Decades ago, Riverdale was a popular beach destination, and this property carries the warmth and nostalgia of that era. Step inside to find 1,440 sq. ft. of sun-filled living space with a flexible layout, including a first-floor primary suite with full bath. The spacious living and dining rooms offer comfort and charm, while the kitchen opens to a level backyard—ideal for summer barbecues and relaxing evenings. Upstairs features 3 bedrooms and a second full bath. Additional highlights include a front and back porch, one-car garage and off-street parking. With proximity to schools, parks, shopping, and commuter routes, and a location rich in local history, this is a rare opportunity to create your own memories in a truly special home.
Zillow last checked: 8 hours ago
Listing updated: August 27, 2025 at 10:38am
Listed by:
Denise Connell 781-727-3030,
Donahue Real Estate Co. 508-660-1471,
Makenzie Donahue 781-801-7587
Bought with:
Katie Billingsley
Century 21 North East
Source: MLS PIN,MLS#: 73396501
Facts & features
Interior
Bedrooms & bathrooms
- Bedrooms: 3
- Bathrooms: 3
- Full bathrooms: 2
- 1/2 bathrooms: 1
Primary bedroom
- Features: Bathroom - Full, Ceiling Fan(s), Flooring - Wall to Wall Carpet
- Level: First
Bedroom 2
- Features: Ceiling Fan(s), Closet, Flooring - Vinyl
- Level: Second
Bedroom 3
- Features: Ceiling Fan(s), Closet, Flooring - Vinyl
- Level: Second
Bedroom 4
- Features: Closet, Flooring - Vinyl
- Level: Second
Primary bathroom
- Features: Yes
Bathroom 1
- Features: Bathroom - Full, Bathroom - With Shower Stall
- Level: First
Bathroom 2
- Features: Bathroom - Full, Bathroom - With Tub & Shower
- Level: Second
Dining room
- Features: Flooring - Wall to Wall Carpet
- Level: First
Kitchen
- Features: Flooring - Vinyl, Exterior Access
- Level: First
Living room
- Features: Ceiling Fan(s), Flooring - Wall to Wall Carpet
- Level: First
Heating
- Electric Baseboard, Steam, Natural Gas
Cooling
- Window Unit(s)
Appliances
- Laundry: In Basement
Features
- Flooring: Vinyl, Carpet
- Has basement: No
- Has fireplace: No
Interior area
- Total structure area: 1,440
- Total interior livable area: 1,440 sqft
- Finished area above ground: 1,440
Property
Parking
- Total spaces: 3
- Parking features: Under, Off Street, Paved
- Attached garage spaces: 1
- Uncovered spaces: 2
Features
- Patio & porch: Porch, Covered
- Exterior features: Porch, Covered Patio/Deck, Storage
Lot
- Size: 4,000 sqft
- Features: Level
Details
- Parcel number: M:0008 L:0006,66181
- Zoning: G
Construction
Type & style
- Home type: SingleFamily
- Architectural style: Colonial
- Property subtype: Single Family Residence
Materials
- Frame
- Foundation: Concrete Perimeter
- Roof: Shingle
Condition
- Year built: 1910
Utilities & green energy
- Electric: Circuit Breakers
- Sewer: Public Sewer
- Water: Public
Community & neighborhood
Community
- Community features: Public Transportation, Shopping, Pool, Park
Location
- Region: Dedham
- Subdivision: Riverdale
Other
Other facts
- Listing terms: Contract
Price history
| Date | Event | Price |
|---|---|---|
| 8/26/2025 | Sold | $650,000+3.2%$451/sqft |
Source: MLS PIN #73396501 Report a problem | ||
| 6/25/2025 | Listed for sale | $629,900$437/sqft |
Source: MLS PIN #73396501 Report a problem | ||
Public tax history
| Year | Property taxes | Tax assessment |
|---|---|---|
| 2025 | $8,337 +3.8% | $660,600 +2.8% |
| 2024 | $8,029 +10.6% | $642,300 +13.6% |
| 2023 | $7,257 +6.7% | $565,200 +11% |
Find assessor info on the county website
Neighborhood: Riverdale
Nearby schools
GreatSchools rating
- 6/10Riverdale Elementary SchoolGrades: 1-5Distance: 0.4 mi
- 6/10Dedham Middle SchoolGrades: 6-8Distance: 2.2 mi
- 7/10Dedham High SchoolGrades: 9-12Distance: 2.1 mi
Schools provided by the listing agent
- Elementary: Riverdale
- Middle: Dedham Middle
- High: Dedham High
Source: MLS PIN. This data may not be complete. We recommend contacting the local school district to confirm school assignments for this home.
Get a cash offer in 3 minutes
Find out how much your home could sell for in as little as 3 minutes with a no-obligation cash offer.
Estimated market value
$648,100
Get a cash offer in 3 minutes
Find out how much your home could sell for in as little as 3 minutes with a no-obligation cash offer.
Estimated market value
$648,100

