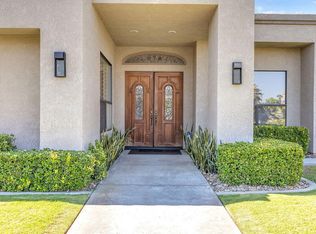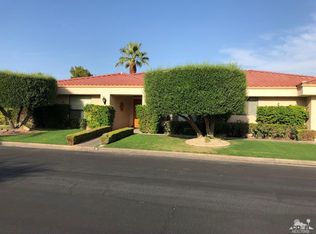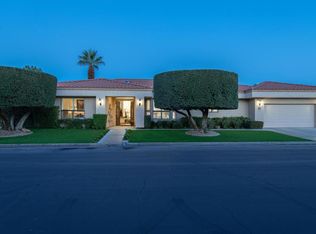Sold for $1,100,000
$1,100,000
28 El Roble, Rancho Mirage, CA 92270
4beds
4,339sqft
Single Family Residence
Built in 1992
-- sqft lot
$-- Zestimate®
$254/sqft
$7,972 Estimated rent
Home value
Not available
Estimated sales range
Not available
$7,972/mo
Zestimate® history
Loading...
Owner options
Explore your selling options
What's special
Spacious 4-Bedroom Home with Casita – Pool, Jacuzzi & Price Advantage Experience the best of desert living in this 4-bedroom, 4.5-bathroom home featuring a private, fully equipped casita—ideal for guests or use as a second home. With over 4,000 sq. ft. of space, this property offers great bones and a noteworthy price advantage, making it a smart opportunity to make it your own. Step outside to a private backyard oasis with a sparkling pool and relaxing jacuzzi, perfect for entertaining or unwinding under the desert sun. Whether you're seeking a primary residence or a vacation escape, this home is ready to deliver space, comfort, and endless potential. The owner understands the home may need updates and is open to negotiations, making it a great opportunity to renovate and create your dream home. The owner understands the home may need updates and is open to negotiations, making it a great opportunity to renovate and create your dream home.
Zillow last checked: 8 hours ago
Listing updated: October 10, 2025 at 03:08pm
Listed by:
Grace D Katz DRE #02122265 760-501-5747,
Coldwell Banker Realty
Bought with:
Grace D Katz, DRE #02122265
Coldwell Banker Realty
Jimmy Wilson, DRE #AR007192
Wilson & Associates
Source: SDMLS,MLS#: 250031598 Originating MLS: San Diego Association of REALTOR
Originating MLS: San Diego Association of REALTOR
Facts & features
Interior
Bedrooms & bathrooms
- Bedrooms: 4
- Bathrooms: 5
- Full bathrooms: 4
- 1/2 bathrooms: 1
Heating
- Fireplace
Cooling
- Central Forced Air
Appliances
- Included: Dishwasher, Disposal, Dryer, Garage Door Opener, Microwave, Refrigerator, Washer, Gas Stove, Built-In, Counter Top
- Laundry: None Known
Interior area
- Total structure area: 4,339
- Total interior livable area: 4,339 sqft
Property
Parking
- Total spaces: 4
- Parking features: Attached
- Garage spaces: 2
Features
- Levels: 1 Story
- Pool features: Below Ground, Private
- Has spa: Yes
- Fencing: Full,Gate
Details
- Parcel number: 674510029
Construction
Type & style
- Home type: SingleFamily
- Property subtype: Single Family Residence
Materials
- Stucco
- Roof: Spanish Tile
Condition
- Year built: 1992
Utilities & green energy
- Sewer: Sewer Connected
- Water: Meter on Property
Community & neighborhood
Location
- Region: Rancho Mirage
- Subdivision: Mission Pointe (32156)
HOA & financial
HOA
- HOA fee: $335 monthly
- Services included: Cable/TV Services, Electricity, Exterior (Landscaping), Gated Community, Utilities
- Association name: Mission Pointe Homeowners
Other
Other facts
- Listing terms: Cash,Conventional
Price history
| Date | Event | Price |
|---|---|---|
| 9/23/2025 | Sold | $1,100,000-17.9%$254/sqft |
Source: | ||
| 8/7/2025 | Pending sale | $1,340,000$309/sqft |
Source: | ||
| 2/19/2025 | Price change | $1,340,000-16.2%$309/sqft |
Source: | ||
| 1/13/2025 | Listed for sale | $1,599,000+340.5%$369/sqft |
Source: | ||
| 12/3/1997 | Sold | $363,000$84/sqft |
Source: Public Record Report a problem | ||
Public tax history
| Year | Property taxes | Tax assessment |
|---|---|---|
| 2025 | $10,161 -1.3% | $792,889 +2% |
| 2024 | $10,296 -0.7% | $777,343 +2% |
| 2023 | $10,367 +1.7% | $762,102 +2% |
Find assessor info on the county website
Neighborhood: 92270
Nearby schools
GreatSchools rating
- 7/10Rancho Mirage Elementary SchoolGrades: K-5Distance: 3.2 mi
- 4/10Nellie N. Coffman Middle SchoolGrades: 6-8Distance: 1 mi
- 6/10Rancho Mirage HighGrades: 9-12Distance: 2.6 mi
Get pre-qualified for a loan
At Zillow Home Loans, we can pre-qualify you in as little as 5 minutes with no impact to your credit score.An equal housing lender. NMLS #10287.


