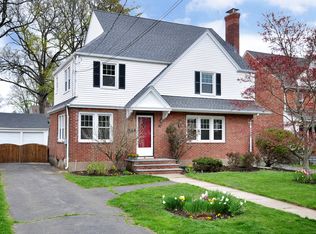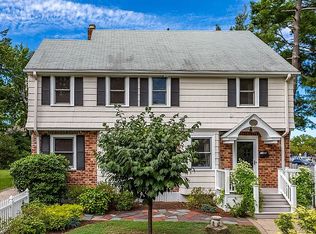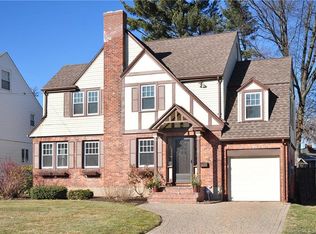Sold for $525,000
$525,000
28 Ellsworth Road, West Hartford, CT 06107
3beds
1,926sqft
Single Family Residence
Built in 1930
8,276.4 Square Feet Lot
$678,000 Zestimate®
$273/sqft
$3,333 Estimated rent
Home value
$678,000
$597,000 - $780,000
$3,333/mo
Zestimate® history
Loading...
Owner options
Explore your selling options
What's special
This classic 3 bedroom brick colonial is in a prime location just a quick stroll from the restaurants and shops of West Hartford Center and Blue Back Square. The home has been in the same family since it was built and has all the character and charm of the 1930's, with multiple arches and two sets of French doors from the living room to the dining room and sunroom. This sunny home has great bones and is ready for your updates. It has expansion possibilities in the walkup attic and unfinished basement. Primary bedroom has two closets, one with a pretty arched alcove. Property is an estate being sold as is. Electrical service was upgraded to 200 amps in 2003. Underground oil tank was removed in 2022 and documentation is available in attachments.
Zillow last checked: 8 hours ago
Listing updated: February 05, 2025 at 01:45pm
Listed by:
Margaret O'keefe 860-543-4184,
Coldwell Banker Realty 860-231-2600,
Kirstin O'keefe 860-830-7141,
Coldwell Banker Realty
Bought with:
Unrepresented Buyer/Tenant
Unrepresented Buyer
Source: Smart MLS,MLS#: 24068309
Facts & features
Interior
Bedrooms & bathrooms
- Bedrooms: 3
- Bathrooms: 2
- Full bathrooms: 1
- 1/2 bathrooms: 1
Primary bedroom
- Features: Hardwood Floor
- Level: Upper
- Area: 220.16 Square Feet
- Dimensions: 12.8 x 17.2
Bedroom
- Features: Hardwood Floor
- Level: Upper
- Area: 152.28 Square Feet
- Dimensions: 10.8 x 14.1
Bedroom
- Features: Hardwood Floor
- Level: Upper
- Area: 161.7 Square Feet
- Dimensions: 11 x 14.7
Dining room
- Features: French Doors, Hardwood Floor
- Level: Main
- Area: 160.6 Square Feet
- Dimensions: 11 x 14.6
Kitchen
- Features: Hardwood Floor
- Level: Main
- Area: 198.32 Square Feet
- Dimensions: 13.4 x 14.8
Living room
- Features: Fireplace, French Doors, Hardwood Floor
- Level: Main
- Area: 252.73 Square Feet
- Dimensions: 12.7 x 19.9
Sun room
- Features: French Doors, Hardwood Floor
- Level: Main
- Area: 120.96 Square Feet
- Dimensions: 8.4 x 14.4
Heating
- Radiator, Oil
Cooling
- None
Appliances
- Included: None, Electric Water Heater, Water Heater
Features
- Entrance Foyer
- Doors: French Doors
- Basement: Full,Unfinished
- Attic: Walk-up
- Number of fireplaces: 1
Interior area
- Total structure area: 1,926
- Total interior livable area: 1,926 sqft
- Finished area above ground: 1,926
- Finished area below ground: 0
Property
Parking
- Total spaces: 2
- Parking features: Detached
- Garage spaces: 2
Features
- Exterior features: Sidewalk
Lot
- Size: 8,276 sqft
- Features: Level
Details
- Parcel number: 1895751
- Zoning: R6
Construction
Type & style
- Home type: SingleFamily
- Architectural style: Colonial
- Property subtype: Single Family Residence
Materials
- Wood Siding
- Foundation: Concrete Perimeter
- Roof: Asphalt
Condition
- New construction: No
- Year built: 1930
Utilities & green energy
- Sewer: Public Sewer
- Water: Public
Community & neighborhood
Community
- Community features: Library, Medical Facilities, Park, Private School(s), Pool, Public Rec Facilities, Near Public Transport, Shopping/Mall
Location
- Region: West Hartford
Price history
| Date | Event | Price |
|---|---|---|
| 7/28/2025 | Listing removed | $4,750$2/sqft |
Source: Zillow Rentals Report a problem | ||
| 7/7/2025 | Listed for rent | $4,750-3.1%$2/sqft |
Source: Zillow Rentals Report a problem | ||
| 7/7/2025 | Listing removed | $4,900$3/sqft |
Source: Zillow Rentals Report a problem | ||
| 6/9/2025 | Listed for rent | $4,900-1%$3/sqft |
Source: Zillow Rentals Report a problem | ||
| 6/1/2025 | Listing removed | $4,950$3/sqft |
Source: Zillow Rentals Report a problem | ||
Public tax history
| Year | Property taxes | Tax assessment |
|---|---|---|
| 2025 | $13,541 +5.7% | $302,400 |
| 2024 | $12,807 +3.5% | $302,400 |
| 2023 | $12,374 +0.6% | $302,400 |
Find assessor info on the county website
Neighborhood: 06107
Nearby schools
GreatSchools rating
- 7/10Duffy SchoolGrades: K-5Distance: 0.8 mi
- 6/10Sedgwick Middle SchoolGrades: 6-8Distance: 0.7 mi
- 9/10Conard High SchoolGrades: 9-12Distance: 1.6 mi
Schools provided by the listing agent
- Elementary: Louise Duffy
- Middle: Sedgwick
- High: Conard
Source: Smart MLS. This data may not be complete. We recommend contacting the local school district to confirm school assignments for this home.

Get pre-qualified for a loan
At Zillow Home Loans, we can pre-qualify you in as little as 5 minutes with no impact to your credit score.An equal housing lender. NMLS #10287.


