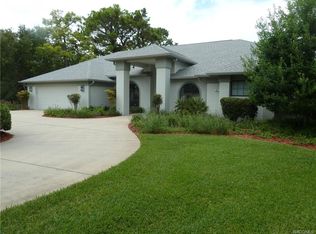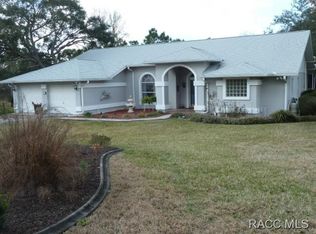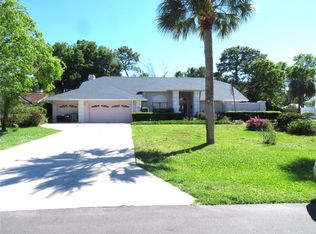Sold for $460,000 on 04/23/25
$460,000
28 Enclave Point S, Homosassa, FL 34446
3beds
2,548sqft
Single Family Residence
Built in 1999
0.85 Acres Lot
$451,900 Zestimate®
$181/sqft
$2,726 Estimated rent
Home value
$451,900
$398,000 - $515,000
$2,726/mo
Zestimate® history
Loading...
Owner options
Explore your selling options
What's special
Here is your chance to live in your dream home in the Enclave in Sugarmill Woods. This immaculate heated pool home has 3 bedrooms plus an additional bedroom/office and lots of fans! This open floor plan seamlessly connects the kitchen, family room, and dining area to the living area containing pocket sliders opening to the deep lanai and pool area with newer screening. The spacious kitchen holds newer appliances, a large kitchen sink and two ovens. Luxury vinyl flooring combines elegance with easy maintenance. The oversized garage is heated/cooled and contains a whole house generator and screened garage door. Situated on almost an acre, the pool and landscaping are lighted and the pool has a new pump and heater. A well and double paned windows provide efficiency and the alarm provides security. All this near golf, pickleball and tennis courts, fishing, shopping, medical, boating and easy access to the Suncoast Parkway for a quick trip to Tampa.
Zillow last checked: 8 hours ago
Listing updated: April 23, 2025 at 08:39am
Listed by:
Joan Thompson 401-932-3806,
RE/MAX Realty One
Bought with:
Greatertampa Member
Suncoast Tampa Association Member
Source: Realtors Association of Citrus County,MLS#: 841275 Originating MLS: Realtors Association of Citrus County
Originating MLS: Realtors Association of Citrus County
Facts & features
Interior
Bedrooms & bathrooms
- Bedrooms: 3
- Bathrooms: 2
- Full bathrooms: 2
Primary bedroom
- Features: Primary Suite
- Level: Main
- Dimensions: 11.00 x 18.00
Bedroom
- Level: Main
- Dimensions: 14.00 x 14.00
Bedroom
- Level: Main
- Dimensions: 12.00 x 15.00
Primary bathroom
- Level: Main
- Dimensions: 11.00 x 19.00
Breakfast room nook
- Level: Main
- Dimensions: 9.00 x 11.00
Dining room
- Level: Main
- Dimensions: 12.00 x 12.00
Family room
- Level: Main
- Dimensions: 13.00 x 19.00
Kitchen
- Level: Main
- Dimensions: 9.00 x 13.00
Laundry
- Level: Main
- Dimensions: 5.00 x 15.00
Living room
- Level: Main
- Dimensions: 13.00 x 15.00
Office
- Level: Main
- Dimensions: 10.00 x 11.00
Heating
- Heat Pump
Cooling
- Central Air, Electric
Appliances
- Included: Built-In Oven, Dryer, Dishwasher, Electric Cooktop, Electric Oven, Electric Range, Disposal, Microwave Hood Fan, Microwave, Water Heater, Washer
- Laundry: Laundry - Living Area, Laundry Tub
Features
- Attic, Breakfast Bar, Bathtub, Eat-in Kitchen, High Ceilings, Primary Suite, Open Floorplan, Pantry, Pull Down Attic Stairs, Sitting Area in Primary, Split Bedrooms, Solid Surface Counters, Separate Shower, Tub Shower, Walk-In Closet(s), Wood Cabinets, Window Treatments, First Floor Entry, Sliding Glass Door(s)
- Flooring: Carpet, Luxury Vinyl Plank, Tile
- Doors: Sliding Doors
- Windows: Blinds, Double Pane Windows
- Attic: Pull Down Stairs
Interior area
- Total structure area: 3,677
- Total interior livable area: 2,548 sqft
Property
Parking
- Total spaces: 2
- Parking features: Attached, Circular Driveway, Driveway, Garage, Paved, Garage Door Opener
- Attached garage spaces: 2
Features
- Levels: One
- Stories: 1
- Exterior features: Sprinkler/Irrigation, Landscaping, Lighting, Circular Driveway, Paved Driveway
- Pool features: Electric Heat, Heated, In Ground, Pool Equipment, Pool, Screen Enclosure
Lot
- Size: 0.85 Acres
- Features: Cul-De-Sac, Flat, Irregular Lot
Details
- Parcel number: 2648767
- Zoning: PDR
- Special conditions: Standard,Listed As-Is
Construction
Type & style
- Home type: SingleFamily
- Architectural style: Contemporary,One Story
- Property subtype: Single Family Residence
Materials
- Stucco
- Foundation: Block
- Roof: Asphalt,Shingle
Condition
- New construction: No
- Year built: 1999
Utilities & green energy
- Sewer: Public Sewer
- Water: Public, Well
- Utilities for property: High Speed Internet Available, Underground Utilities
Community & neighborhood
Security
- Security features: Security System, Smoke Detector(s), Security Service
Community
- Community features: Clubhouse, Fitness, Golf, Pickleball, Putting Green, Restaurant, Storage Facilities, Shopping, Tennis Court(s)
Location
- Region: Homosassa
- Subdivision: Sugarmill Woods
HOA & financial
HOA
- Has HOA: Yes
- HOA fee: $124 annually
- Services included: None, Trash
- Association name: Cypress Village Poa
- Second HOA fee: $50 monthly
- Second association name: The Enclave
- Second association phone: 954-661-1413
Other
Other facts
- Listing terms: Cash,Other
Price history
| Date | Event | Price |
|---|---|---|
| 4/23/2025 | Sold | $460,000-3.2%$181/sqft |
Source: | ||
| 3/8/2025 | Pending sale | $475,000$186/sqft |
Source: | ||
| 2/4/2025 | Listed for sale | $475,000+111.1%$186/sqft |
Source: | ||
| 3/1/2018 | Sold | $225,000$88/sqft |
Source: | ||
Public tax history
| Year | Property taxes | Tax assessment |
|---|---|---|
| 2024 | $2,651 +2.5% | $203,453 +3% |
| 2023 | $2,586 +7.1% | $197,527 +3% |
| 2022 | $2,415 +4.1% | $191,774 +3% |
Find assessor info on the county website
Neighborhood: Sugarmill Woods
Nearby schools
GreatSchools rating
- 6/10Lecanto Primary SchoolGrades: PK-5Distance: 6.6 mi
- 5/10Lecanto Middle SchoolGrades: 6-8Distance: 6.7 mi
- 5/10Lecanto High SchoolGrades: 9-12Distance: 6.6 mi
Schools provided by the listing agent
- Elementary: Lecanto Primary
- Middle: Lecanto Middle
- High: Lecanto High
Source: Realtors Association of Citrus County. This data may not be complete. We recommend contacting the local school district to confirm school assignments for this home.

Get pre-qualified for a loan
At Zillow Home Loans, we can pre-qualify you in as little as 5 minutes with no impact to your credit score.An equal housing lender. NMLS #10287.
Sell for more on Zillow
Get a free Zillow Showcase℠ listing and you could sell for .
$451,900
2% more+ $9,038
With Zillow Showcase(estimated)
$460,938

