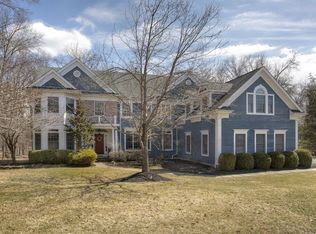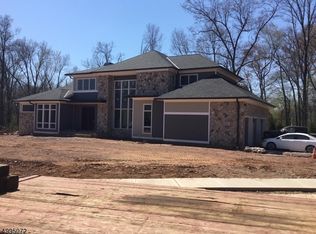Closed
$1,250,000
28 Everson Pl, Bernards Twp., NJ 07920
5beds
4baths
--sqft
Single Family Residence
Built in 1998
1 Acres Lot
$-- Zestimate®
$--/sqft
$6,016 Estimated rent
Home value
Not available
Estimated sales range
Not available
$6,016/mo
Zestimate® history
Loading...
Owner options
Explore your selling options
What's special
Zillow last checked: February 28, 2026 at 11:15pm
Listing updated: November 15, 2025 at 06:26am
Listed by:
Binali Patel 908-522-9444,
Re/Max Achievers
Bought with:
Thomas Kavouras Jr.
Weichert Realtors
Source: GSMLS,MLS#: 3976613
Facts & features
Price history
| Date | Event | Price |
|---|---|---|
| 11/14/2025 | Sold | $1,250,000-7.4% |
Source: | ||
| 10/14/2025 | Pending sale | $1,350,000 |
Source: | ||
| 8/9/2025 | Listed for sale | $1,350,000+1587.5% |
Source: | ||
| 5/20/2019 | Sold | $80,000-91.6% |
Source: Public Record Report a problem | ||
| 5/19/2019 | Listing removed | $4,800 |
Source: RE/MAX ACHIEVERS #3544841 Report a problem | ||
Public tax history
| Year | Property taxes | Tax assessment |
|---|---|---|
| 2025 | $19,763 +9.1% | $1,110,900 +9.1% |
| 2024 | $18,108 -0.1% | $1,017,900 +5.9% |
| 2023 | $18,130 +4.1% | $961,300 +5.6% |
Find assessor info on the county website
Neighborhood: 07920
Nearby schools
GreatSchools rating
- 8/10Liberty Corner Elementary SchoolGrades: K-5Distance: 0.6 mi
- 9/10William Annin Middle SchoolGrades: 6-8Distance: 1.5 mi
- 7/10Ridge High SchoolGrades: 9-12Distance: 2.7 mi
Get pre-qualified for a loan
At Zillow Home Loans, we can pre-qualify you in as little as 5 minutes with no impact to your credit score.An equal housing lender. NMLS #10287.

