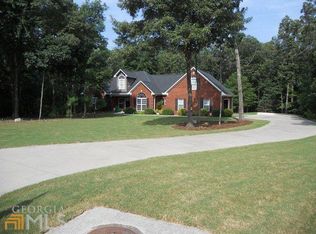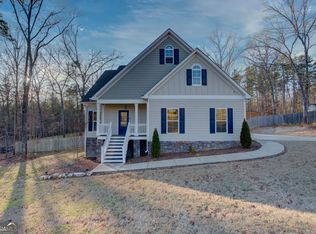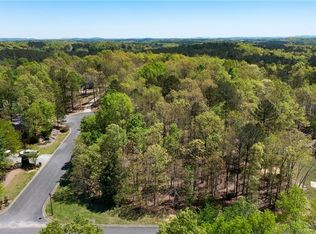Beautiful new construction in Timber Ridge Subdivision. This Craftsman style home features a comfortable open floor plan with master on main. The living room welcomes the over-sized kitchen with breakfast bar and island. All wood kitchen cabinets, granite countertops and stainless steel appliances complete the finishes for this kitchen that is destined for entertaining. Large master with tiled shower, garden tub and huge walk in closet. Upstairs includes 2 bedrooms, full bath and future bonus room. The covered back porch overlooks the private and peaceful wooded back yard that is perfect for grilling out or watching the autumn leaves turn. Call us today to pick out your colors, amenities and upgrades. Photos are representative. Home is under construction.
This property is off market, which means it's not currently listed for sale or rent on Zillow. This may be different from what's available on other websites or public sources.



