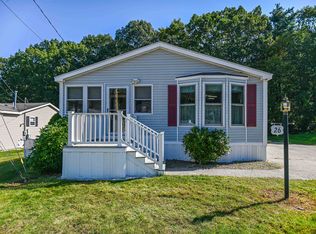Exceptional quality throughout this updated Colonial! So many recent updates that make this home a pleasure to show. Large eat-in kitchen with pantry closet, fully applianced, tons of cabinets. Huge family room is the perfect gathering spot right off the kitchen and back yard. Enjoy the yard in the sun filled sunroom! First floor office and formal dining make the perfect flex space for playroom or 2 work from home offices. First floor laundry. Gorgeous hardwood stairs lead to 4 bedrooms on the 2nd floor with 2 updated tiled baths, with custom vanities. Primary bedroom has walk-in closet and walk-in tiled shower. Meticulously maintained. Gorgeous flowering landscaping on the complete exterior, with custom walls is the perfect outdoor oasis. Showings begin Monday 8/1
This property is off market, which means it's not currently listed for sale or rent on Zillow. This may be different from what's available on other websites or public sources.

