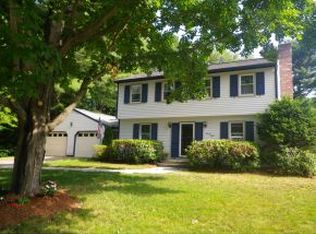Closed
Listed by:
Cindy Von Recklinghausen,
BHG Masiello Keene 603-352-5433
Bought with: North New England Real Estate Group
$470,000
28 Greenbriar Road, Keene, NH 03431-2844
3beds
2,038sqft
Single Family Residence
Built in 1971
0.34 Acres Lot
$473,200 Zestimate®
$231/sqft
$2,870 Estimated rent
Home value
$473,200
$350,000 - $644,000
$2,870/mo
Zestimate® history
Loading...
Owner options
Explore your selling options
What's special
Seller is providing a Home Warranty to the Buyer for the first year! Price Improvement - Now $490,000! List price is below appraised value (appraised within last 5 months). Don't miss this opportunity to own a colonial in this highly sought-after Keene neighborhood, just minutes from downtown and close to shopping, schools, and trails. Recent exterior updates include vinyl siding, a completely rebuilt chimney, patio with hot tub, new fencing for sides of backyard, and a custom shed. Inside, the updated kitchen features ample cabinet space, quartz countertops and a large peninsula. A spacious mudroom off the garage adds functionality, while hardwood floors flow through the living and dining areas. The living room fireplace adds warmth and charm, and Mitsubishi mini splits on both floors ensure year-round comfort. Upstairs offers three bedrooms and a second-floor laundry area, with the former fourth bedroom now serving as an office or guest space. The fenced-in backyard offers privacy and a 3-season porch provides a relaxing retreat. This home is ready for your finishing touches to make it your own—schedule your showing today!
Zillow last checked: 8 hours ago
Listing updated: July 31, 2025 at 12:08pm
Listed by:
Cindy Von Recklinghausen,
BHG Masiello Keene 603-352-5433
Bought with:
Christine Lavery
North New England Real Estate Group
Source: PrimeMLS,MLS#: 5033559
Facts & features
Interior
Bedrooms & bathrooms
- Bedrooms: 3
- Bathrooms: 2
- Full bathrooms: 1
- 3/4 bathrooms: 1
Heating
- Oil, Baseboard, Heat Pump, Hot Water, Mini Split
Cooling
- Mini Split
Appliances
- Included: Dishwasher, Microwave, Electric Range, Refrigerator, Water Heater off Boiler
- Laundry: 2nd Floor Laundry
Features
- Kitchen Island
- Flooring: Carpet, Hardwood, Vinyl, Vinyl Plank
- Basement: Full,Partially Finished,Interior Entry
- Number of fireplaces: 1
- Fireplace features: Wood Burning, 1 Fireplace
Interior area
- Total structure area: 2,456
- Total interior livable area: 2,038 sqft
- Finished area above ground: 1,688
- Finished area below ground: 350
Property
Parking
- Total spaces: 2
- Parking features: Paved, Auto Open, Direct Entry, Attached
- Garage spaces: 2
Accessibility
- Accessibility features: 1st Floor 3/4 Bathroom, 1st Floor Hrd Surfce Flr, Paved Parking
Features
- Levels: Two
- Stories: 2
- Patio & porch: Patio, Enclosed Porch, Screened Porch
- Exterior features: Shed
- Fencing: Partial
- Frontage length: Road frontage: 80
Lot
- Size: 0.34 Acres
- Features: Landscaped, Level, Trail/Near Trail
Details
- Additional structures: Gazebo, Outbuilding
- Parcel number: KEENM580L50
- Zoning description: LD
Construction
Type & style
- Home type: SingleFamily
- Architectural style: Colonial
- Property subtype: Single Family Residence
Materials
- Wood Frame, Vinyl Siding
- Foundation: Concrete
- Roof: Asphalt Shingle
Condition
- New construction: No
- Year built: 1971
Utilities & green energy
- Electric: 200+ Amp Service
- Sewer: Public Sewer
- Utilities for property: Cable
Community & neighborhood
Location
- Region: Keene
Price history
| Date | Event | Price |
|---|---|---|
| 7/31/2025 | Sold | $470,000-4.1%$231/sqft |
Source: | ||
| 7/22/2025 | Contingent | $490,000$240/sqft |
Source: | ||
| 5/6/2025 | Price change | $490,000-2%$240/sqft |
Source: | ||
| 4/17/2025 | Price change | $500,000-2.9%$245/sqft |
Source: | ||
| 3/26/2025 | Listed for sale | $515,000+121%$253/sqft |
Source: | ||
Public tax history
| Year | Property taxes | Tax assessment |
|---|---|---|
| 2024 | $10,073 +3.7% | $304,600 |
| 2023 | $9,714 +2.8% | $304,600 |
| 2022 | $9,452 -0.8% | $304,600 |
Find assessor info on the county website
Neighborhood: 03431
Nearby schools
GreatSchools rating
- 8/10Symonds Elementary SchoolGrades: K-5Distance: 0.5 mi
- 4/10Keene Middle SchoolGrades: 6-8Distance: 1.5 mi
- 6/10Keene High SchoolGrades: 9-12Distance: 0.5 mi
Schools provided by the listing agent
- Elementary: Symonds Elementary
- Middle: Keene Middle School
- High: Keene High School
- District: Keene Sch Dst SAU #29
Source: PrimeMLS. This data may not be complete. We recommend contacting the local school district to confirm school assignments for this home.
Get pre-qualified for a loan
At Zillow Home Loans, we can pre-qualify you in as little as 5 minutes with no impact to your credit score.An equal housing lender. NMLS #10287.
