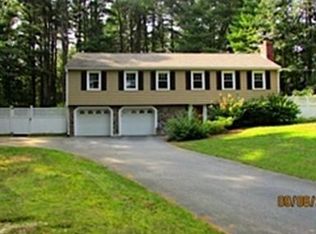Sold for $865,000
$865,000
28 Greenwood Rd, Andover, MA 01810
3beds
1,915sqft
Single Family Residence
Built in 1959
0.71 Acres Lot
$865,600 Zestimate®
$452/sqft
$3,662 Estimated rent
Home value
$865,600
$788,000 - $944,000
$3,662/mo
Zestimate® history
Loading...
Owner options
Explore your selling options
What's special
Discover your sanctuary at 28 Greenwood Rd in Andover! This charming raised ranch home features 3 bedrooms, 2 bathrooms, and 1,915 sq ft of living space. The primary bedroom boast a walk-in closet and an ensuite; a convenience rarely found and all bedrooms are tucked away from the living areas of the home for privacy. Beautiful gleaming hardwood floors throughout the main floor features open concept living room with a gas fireplace, dining room and updated kitchen creates an inviting space for both daily living and entertaining. The large kitchen has SS appliances, quartz countertops, windowed sink and peninsula counter with seating. The back kitchen door leads out to a heated sunroom with vaulted ceiling and windows on all sides for you to enjoy the lovely wooded lush large backyard - .71 acres, outdoor deck and paved patio. The lower level has a bonus room/family room with large bay window to let natural light in. New Hardie board exterior and central air recently added.
Zillow last checked: 8 hours ago
Listing updated: August 12, 2025 at 03:55pm
Listed by:
Dianna Vredenburgh 978-578-5933,
Compass 617-206-3333
Bought with:
Bryan Conant
Jill & Co. Realty Group
Source: MLS PIN,MLS#: 73381846
Facts & features
Interior
Bedrooms & bathrooms
- Bedrooms: 3
- Bathrooms: 2
- Full bathrooms: 2
- Main level bedrooms: 1
Primary bedroom
- Features: Walk-In Closet(s), Flooring - Hardwood
- Level: Main,First
Bedroom 2
- Features: Closet, Flooring - Hardwood
- Level: First
Bedroom 3
- Features: Closet, Flooring - Hardwood
- Level: First
Primary bathroom
- Features: Yes
Bathroom 1
- Features: Bathroom - Full, Bathroom - Tiled With Tub & Shower, Closet, Flooring - Stone/Ceramic Tile
- Level: First
Bathroom 2
- Features: Bathroom - 3/4, Bathroom - Tiled With Shower Stall, Flooring - Stone/Ceramic Tile
- Level: First
Dining room
- Features: Flooring - Hardwood, Open Floorplan
- Level: Main,First
Family room
- Features: Flooring - Wall to Wall Carpet, Window(s) - Bay/Bow/Box, Exterior Access
- Level: Basement
Kitchen
- Features: Flooring - Hardwood, Countertops - Stone/Granite/Solid, Exterior Access, Open Floorplan, Remodeled, Stainless Steel Appliances, Gas Stove, Peninsula, Lighting - Pendant
- Level: Main,First
Living room
- Features: Flooring - Hardwood, Open Floorplan
- Level: Main,First
Heating
- Forced Air, Natural Gas
Cooling
- Central Air
Appliances
- Included: Gas Water Heater, Range, Dishwasher, Microwave, Refrigerator
- Laundry: In Basement, Washer Hookup
Features
- Ceiling Fan(s), Vaulted Ceiling(s), Sun Room
- Flooring: Tile, Carpet, Hardwood, Laminate
- Doors: Storm Door(s)
- Windows: Skylight(s), Insulated Windows, Screens
- Basement: Partially Finished,Interior Entry,Garage Access
- Number of fireplaces: 2
- Fireplace features: Living Room
Interior area
- Total structure area: 1,915
- Total interior livable area: 1,915 sqft
- Finished area above ground: 1,915
Property
Parking
- Total spaces: 8
- Parking features: Attached, Storage, Paved Drive, Off Street
- Attached garage spaces: 2
- Uncovered spaces: 6
Features
- Patio & porch: Deck - Composite, Patio
- Exterior features: Deck - Composite, Patio, Screens, Fenced Yard
- Fencing: Fenced/Enclosed,Fenced
Lot
- Size: 0.71 Acres
- Features: Wooded
Details
- Parcel number: 1844188
- Zoning: Res
Construction
Type & style
- Home type: SingleFamily
- Architectural style: Raised Ranch
- Property subtype: Single Family Residence
Materials
- Frame
- Foundation: Concrete Perimeter
- Roof: Shingle
Condition
- Year built: 1959
Utilities & green energy
- Sewer: Private Sewer
- Water: Public
- Utilities for property: for Gas Range, Washer Hookup
Community & neighborhood
Location
- Region: Andover
Other
Other facts
- Road surface type: Paved
Price history
| Date | Event | Price |
|---|---|---|
| 8/12/2025 | Sold | $865,000+1.9%$452/sqft |
Source: MLS PIN #73381846 Report a problem | ||
| 5/29/2025 | Listed for sale | $849,000+64.9%$443/sqft |
Source: MLS PIN #73381846 Report a problem | ||
| 5/17/2017 | Sold | $515,000-4.6%$269/sqft |
Source: Public Record Report a problem | ||
| 4/7/2017 | Pending sale | $539,900$282/sqft |
Source: Coldwell Banker Residential Brokerage - Andover #72126164 Report a problem | ||
| 3/15/2017 | Listed for sale | $539,900$282/sqft |
Source: Coldwell Banker Residential Brokerage - Andover #72126164 Report a problem | ||
Public tax history
| Year | Property taxes | Tax assessment |
|---|---|---|
| 2025 | $9,124 | $708,400 |
| 2024 | $9,124 +3.5% | $708,400 +9.7% |
| 2023 | $8,818 | $645,500 |
Find assessor info on the county website
Neighborhood: 01810
Nearby schools
GreatSchools rating
- 8/10Henry C Sanborn Elementary SchoolGrades: K-5Distance: 0.7 mi
- 8/10Andover West Middle SchoolGrades: 6-8Distance: 1.6 mi
- 10/10Andover High SchoolGrades: 9-12Distance: 1.4 mi
Get a cash offer in 3 minutes
Find out how much your home could sell for in as little as 3 minutes with a no-obligation cash offer.
Estimated market value
$865,600
