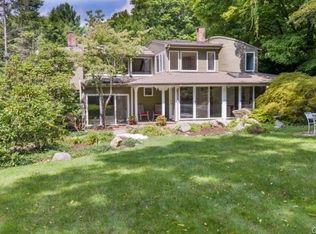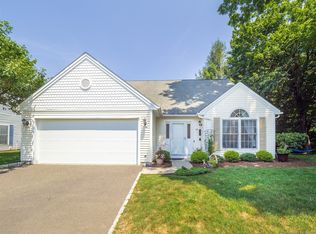Don't Miss Out on This Wonderful Opportunity! Prime South Wilton Location. This home is in a retreat-like setting waiting for you to relax and enjoy, yet so close to all amenities this amazing town has to offer. Lots of character, perfect for entertaining. Living room with charming fireplace, family room with wood stove, hardwood floors throughout. Chefs eat-in-kitchen with caesarstone center island, large pantry, granite counters and oversized built-in-bench that will welcome a crowd. Remodeled 1/2 bath with marble flooring. At the top of the stairs you will find a perfect spot for a small in-home office. Master bedroom with en-suite bath has hydro soaking tub and walk-in-closet. Enjoy outdoor living on expansive brick terrace amid beautiful Perennial gardens. Peaceful private level back yard surrounded by stone walls. This happy home has been meticulously maintained by the same owners for 35 years. Walk to shopping centers. Ideal location for easy access to trains, award winning schools, shopping, dining and entertainment. Minutes to Wilton Center. Easy commute to NYC.
This property is off market, which means it's not currently listed for sale or rent on Zillow. This may be different from what's available on other websites or public sources.

