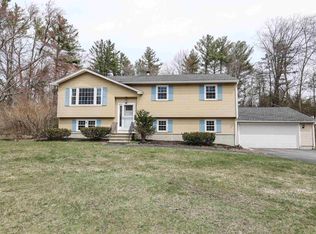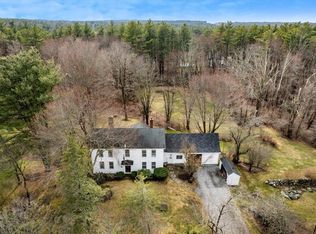Sold for $600,000
$600,000
28 Hardy Rd, Londonderry, NH 03053
3beds
1,138sqft
Single Family Residence
Built in 1972
1.01 Acres Lot
$603,700 Zestimate®
$527/sqft
$3,675 Estimated rent
Home value
$603,700
$561,000 - $646,000
$3,675/mo
Zestimate® history
Loading...
Owner options
Explore your selling options
What's special
Welcome home! This warm and inviting home offers versatility and comfort throughout. This kitchen offers ample space with modern appliances and room to spread out. The dining area opens to the deck for ease of grilling and watching the backyard activities. The 3 spacious bedrooms complete with a primary bed/bath combo ensures room and privacy for everyone. Carpeted bedrooms for warmth and quietude with hardwoods in the living room/dining higher traffic areas. The lower level offers family room space with a mudroom entry, laundry facilities and storage. The garage is currently being utilized as a workshop but can easily convert back to a garage. Have an RV? Boat? There is plenty of parking for toys and guests. Enjoy the lush green lawns thanks to irrigation front and rear. Plenty of room for backyard fun or relaxing on your patio. Summer’s coming fast and you will be comfortably cool thanks to the Central Air. Showings start at OPEN HOUSE Sunday 6-1-25 from 12-2pm
Zillow last checked: 8 hours ago
Listing updated: July 01, 2025 at 10:36am
Listed by:
Ellen Grant 603-566-5379,
Keller Williams Gateway Realty 603-912-5470
Bought with:
Angeline Gorham
Berkshire Hathaway HomeServices Verani Realty Hampstead
Source: MLS PIN,MLS#: 73381083
Facts & features
Interior
Bedrooms & bathrooms
- Bedrooms: 3
- Bathrooms: 2
- Full bathrooms: 2
Heating
- Forced Air, Oil
Cooling
- Window Unit(s), Ductless
Appliances
- Included: Water Heater, Range, Dishwasher, Microwave, Refrigerator
- Laundry: Electric Dryer Hookup, Washer Hookup
Features
- Flooring: Engineered Hardwood, Other
- Basement: Full,Finished,Walk-Out Access,Interior Entry
- Has fireplace: No
Interior area
- Total structure area: 1,138
- Total interior livable area: 1,138 sqft
- Finished area above ground: 1,138
- Finished area below ground: 825
Property
Parking
- Total spaces: 5
- Parking features: Paved Drive, Off Street, Paved
- Uncovered spaces: 5
Features
- Patio & porch: Porch, Deck, Patio
- Exterior features: Porch, Deck, Patio
Lot
- Size: 1.01 Acres
- Features: Level
Details
- Parcel number: 1098836
- Zoning: AR1
Construction
Type & style
- Home type: SingleFamily
- Architectural style: Split Entry
- Property subtype: Single Family Residence
Materials
- Frame
- Foundation: Concrete Perimeter
- Roof: Shingle
Condition
- Year built: 1972
Utilities & green energy
- Electric: Circuit Breakers
- Sewer: Private Sewer
- Water: Private
- Utilities for property: for Gas Range, for Electric Dryer, Washer Hookup
Community & neighborhood
Community
- Community features: Shopping, Highway Access, Public School
Location
- Region: Londonderry
Price history
| Date | Event | Price |
|---|---|---|
| 7/1/2025 | Sold | $600,000+4.3%$527/sqft |
Source: MLS PIN #73381083 Report a problem | ||
| 6/3/2025 | Contingent | $575,000$505/sqft |
Source: | ||
| 5/28/2025 | Listed for sale | $575,000+100.3%$505/sqft |
Source: | ||
| 8/25/2016 | Sold | $287,000+0.7%$252/sqft |
Source: | ||
| 6/27/2016 | Pending sale | $285,000$250/sqft |
Source: Coldwell Banker Residential Brokerage - Derry / Londonderry #4499850 Report a problem | ||
Public tax history
| Year | Property taxes | Tax assessment |
|---|---|---|
| 2024 | $7,460 +3.1% | $462,200 |
| 2023 | $7,233 +1.8% | $462,200 +20.2% |
| 2022 | $7,106 +5% | $384,500 +14.3% |
Find assessor info on the county website
Neighborhood: 03053
Nearby schools
GreatSchools rating
- 6/10Matthew Thornton Elementary SchoolGrades: 1-5Distance: 1.1 mi
- 5/10Londonderry Middle SchoolGrades: 6-8Distance: 0.9 mi
- 8/10Londonderry Senior High SchoolGrades: 9-12Distance: 1 mi
Schools provided by the listing agent
- Elementary: Londonderry Sou
- Middle: Londonderry Mid
- High: Lhs
Source: MLS PIN. This data may not be complete. We recommend contacting the local school district to confirm school assignments for this home.
Get a cash offer in 3 minutes
Find out how much your home could sell for in as little as 3 minutes with a no-obligation cash offer.
Estimated market value$603,700
Get a cash offer in 3 minutes
Find out how much your home could sell for in as little as 3 minutes with a no-obligation cash offer.
Estimated market value
$603,700

