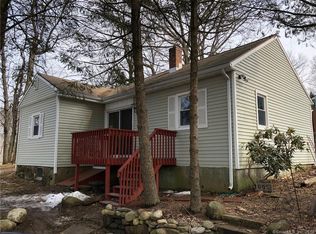Don't miss the opportunity to own this charming 3 bedroom cape cod style home that has many things to offer, it is freshly painted, new carpet, newer roof, windows and siding, a fire place in the living room, LED lighting throughout, a brand new propane heating system with 2 bedrooms on the 1st floor and 1 on the 2nd. Don't lose power again with the stand by generator, it has a full basement for extra storage. An oversized driveway lets you park several vehicles and keep them off the street. Walking distance to the lake and beach area. Enjoy the lake to swim and use non motorized water toys. The fenced in yard is great for picnics and gatherings plus a fire pit for night time fun. Come see this home and make it yours today!
This property is off market, which means it's not currently listed for sale or rent on Zillow. This may be different from what's available on other websites or public sources.

