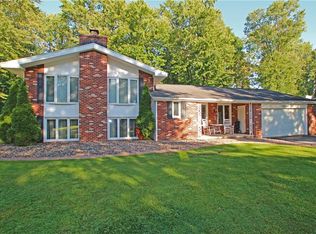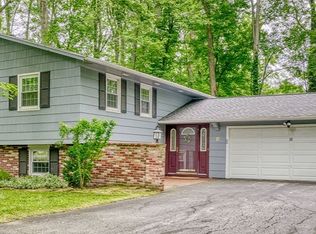Closed
$264,200
28 Hitree Ln, Rochester, NY 14624
3beds
2,094sqft
Single Family Residence
Built in 1965
0.36 Acres Lot
$290,300 Zestimate®
$126/sqft
$2,742 Estimated rent
Maximize your home sale
Get more eyes on your listing so you can sell faster and for more.
Home value
$290,300
$276,000 - $308,000
$2,742/mo
Zestimate® history
Loading...
Owner options
Explore your selling options
What's special
Welcome to 28 Hitree Lane located in desirable Bright Oaks Subdivision! Move right in to this spacious 3 bed/2.5 bath home! Close to Rte 490, Rochester airport, Wegmans & other shopping! HUGE family room! Well appointed eat in kitchen! Formal dining room! Separate living room! Tons of closets! All 3 bedrooms are generous in size! Monthly Gas/Electric bill avg $200! GREEN LIGHT INTERNET AVAILABLE! Recent updates include overhead garage door-2021, kitchen counter/sink-2021, water heater-2020, family room carpet-2018, furnace- 2017. Sump Pump w/automatic water backup! Tear off roof-2008. Some replacement windows! Spray foam insulation added to attic in 2013 for energy efficiency! DELAYED NEGOTIATIONS: Offers due Monday 11/13/23@7pm. OPEN HOUSE SAT. 12-2PM.
Zillow last checked: 8 hours ago
Listing updated: December 29, 2023 at 10:34am
Listed by:
Susan R Bentley 585-349-6016,
Howard Hanna,
Joan M. Greeno 585-703-2061,
Howard Hanna
Bought with:
Brian Cignarale, 10401347282
BHHS Zambito Realtors
Source: NYSAMLSs,MLS#: R1508518 Originating MLS: Rochester
Originating MLS: Rochester
Facts & features
Interior
Bedrooms & bathrooms
- Bedrooms: 3
- Bathrooms: 3
- Full bathrooms: 2
- 1/2 bathrooms: 1
- Main level bathrooms: 1
Heating
- Gas, Forced Air
Cooling
- Central Air
Appliances
- Included: Double Oven, Dishwasher, Gas Cooktop, Disposal, Gas Water Heater, Refrigerator, Washer
- Laundry: In Basement
Features
- Breakfast Bar, Separate/Formal Dining Room, Eat-in Kitchen, Separate/Formal Living Room, Kitchen/Family Room Combo, Pantry
- Flooring: Carpet, Ceramic Tile, Hardwood, Laminate, Varies
- Basement: Exterior Entry,Full,Walk-Up Access,Walk-Out Access,Sump Pump
- Number of fireplaces: 2
Interior area
- Total structure area: 2,094
- Total interior livable area: 2,094 sqft
Property
Parking
- Total spaces: 2
- Parking features: Attached, Garage, Driveway, Garage Door Opener
- Attached garage spaces: 2
Features
- Levels: Two
- Stories: 2
- Patio & porch: Deck, Open, Porch
- Exterior features: Blacktop Driveway, Deck, Fully Fenced
- Fencing: Full
Lot
- Size: 0.36 Acres
- Dimensions: 90 x 177
- Features: Rectangular, Rectangular Lot, Residential Lot
Details
- Additional structures: Shed(s), Storage
- Parcel number: 2622001460700002058000
- Special conditions: Standard
Construction
Type & style
- Home type: SingleFamily
- Architectural style: Colonial,Two Story
- Property subtype: Single Family Residence
Materials
- Composite Siding, Copper Plumbing
- Foundation: Block
- Roof: Asphalt
Condition
- Resale
- Year built: 1965
Utilities & green energy
- Electric: Circuit Breakers
- Sewer: Connected
- Water: Connected, Public
- Utilities for property: Sewer Connected, Water Connected
Community & neighborhood
Location
- Region: Rochester
- Subdivision: Bright Oaks Sec 03
Other
Other facts
- Listing terms: Cash,Conventional,FHA,VA Loan
Price history
| Date | Event | Price |
|---|---|---|
| 12/29/2023 | Sold | $264,200+10.1%$126/sqft |
Source: | ||
| 11/16/2023 | Pending sale | $239,900$115/sqft |
Source: | ||
| 11/8/2023 | Listed for sale | $239,900+64.3%$115/sqft |
Source: | ||
| 10/12/2010 | Sold | $146,000-13.1%$70/sqft |
Source: Public Record Report a problem | ||
| 5/22/2010 | Price change | $168,000-3.9%$80/sqft |
Source: RE/MAX Realty Group #R115598 Report a problem | ||
Public tax history
| Year | Property taxes | Tax assessment |
|---|---|---|
| 2024 | -- | $280,200 +59.7% |
| 2023 | -- | $175,500 |
| 2022 | -- | $175,500 |
Find assessor info on the county website
Neighborhood: 14624
Nearby schools
GreatSchools rating
- 5/10Paul Road SchoolGrades: K-5Distance: 0.5 mi
- 5/10Gates Chili Middle SchoolGrades: 6-8Distance: 3 mi
- 4/10Gates Chili High SchoolGrades: 9-12Distance: 3.2 mi
Schools provided by the listing agent
- District: Gates Chili
Source: NYSAMLSs. This data may not be complete. We recommend contacting the local school district to confirm school assignments for this home.

