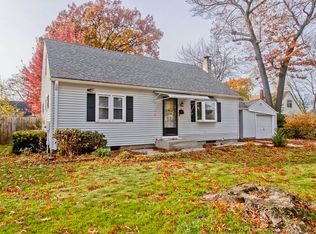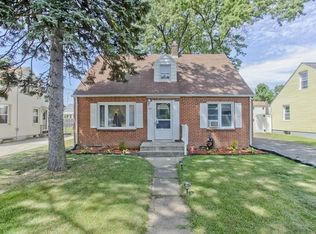Sold for $315,000
$315,000
28 Holy Cross St, Springfield, MA 01104
3beds
1,451sqft
Single Family Residence
Built in 1956
7,405 Square Feet Lot
$318,500 Zestimate®
$217/sqft
$2,490 Estimated rent
Home value
$318,500
$290,000 - $350,000
$2,490/mo
Zestimate® history
Loading...
Owner options
Explore your selling options
What's special
This charming Ranch offers the perfect blend of comfort and convenience, tucked away in a quiet neighborhood. The layout features tasteful updates to the living room, dining area, and bedrooms, along with a cozy knotty pine family room and a kitchen with ceramic tile floors and counters. The primary bedroom includes its own tiled full bath. The basement is partially finished and includes a fireplace and cedar closet—ideal for a game room or future finished space. Additional features include a one-car attached garage, fully fenced front and backyard with patio, storage shed, and a partially enclosed porch—perfect for entertaining or relaxing. Conveniently located near major highways, Marshall Roy Park, schools, restaurants, and shopping—this home has it all!
Zillow last checked: 8 hours ago
Listing updated: September 29, 2025 at 01:38pm
Listed by:
Cisco Rivera 413-537-6478,
Berkshire Hathaway HomeServices Realty Professionals 413-568-2405
Bought with:
The Marathon Agency Team
Lowe & Lowe Realty Co.
Source: MLS PIN,MLS#: 73404548
Facts & features
Interior
Bedrooms & bathrooms
- Bedrooms: 3
- Bathrooms: 3
- Full bathrooms: 2
- 1/2 bathrooms: 1
Primary bedroom
- Features: Bathroom - Full
- Level: First
Bedroom 2
- Level: First
Bedroom 3
- Level: First
Primary bathroom
- Features: Yes
Bathroom 1
- Features: Bathroom - Full, Bathroom - Tiled With Tub & Shower
- Level: First
Bathroom 2
- Features: Bathroom - Full, Bathroom - Tiled With Shower Stall, Flooring - Stone/Ceramic Tile
- Level: First
Bathroom 3
- Features: Bathroom - Half
- Level: Basement
Dining room
- Level: First
Family room
- Features: Exterior Access
- Level: First
Kitchen
- Features: Flooring - Stone/Ceramic Tile, Countertops - Stone/Granite/Solid, Exterior Access
- Level: First
Living room
- Level: First
Heating
- Hot Water, Oil
Cooling
- Central Air
Appliances
- Included: Water Heater, Range, Dishwasher, Disposal, Microwave, Refrigerator, Washer, Dryer
- Laundry: Electric Dryer Hookup, Washer Hookup, In Basement
Features
- Internet Available - Broadband
- Flooring: Tile, Vinyl
- Doors: Storm Door(s)
- Basement: Full,Partially Finished,Bulkhead
- Number of fireplaces: 2
- Fireplace features: Living Room
Interior area
- Total structure area: 1,451
- Total interior livable area: 1,451 sqft
- Finished area above ground: 1,451
Property
Parking
- Total spaces: 5
- Parking features: Attached, Paved Drive, Off Street
- Attached garage spaces: 1
- Uncovered spaces: 4
Accessibility
- Accessibility features: No
Features
- Patio & porch: Screened, Patio, Covered
- Exterior features: Porch - Screened, Patio, Covered Patio/Deck, Rain Gutters, Storage, Fenced Yard
- Fencing: Fenced
Lot
- Size: 7,405 sqft
Details
- Parcel number: 2588770
- Zoning: RES
Construction
Type & style
- Home type: SingleFamily
- Architectural style: Ranch
- Property subtype: Single Family Residence
Materials
- Frame
- Foundation: Concrete Perimeter
- Roof: Shingle
Condition
- Year built: 1956
Utilities & green energy
- Electric: Circuit Breakers, 100 Amp Service
- Sewer: Public Sewer
- Water: Public
- Utilities for property: for Electric Range, for Electric Dryer, Washer Hookup
Community & neighborhood
Community
- Community features: Public Transportation, Shopping, Pool, Tennis Court(s), Park, Walk/Jog Trails, Medical Facility, Laundromat, Highway Access, Private School, Public School
Location
- Region: Springfield
Price history
| Date | Event | Price |
|---|---|---|
| 9/29/2025 | Sold | $315,000-1.6%$217/sqft |
Source: MLS PIN #73404548 Report a problem | ||
| 8/10/2025 | Pending sale | $320,000$221/sqft |
Source: BHHS broker feed #73404548 Report a problem | ||
| 8/6/2025 | Price change | $320,000-3%$221/sqft |
Source: MLS PIN #73404548 Report a problem | ||
| 7/31/2025 | Price change | $330,000-4.3%$227/sqft |
Source: MLS PIN #73404548 Report a problem | ||
| 7/15/2025 | Listed for sale | $345,000+113%$238/sqft |
Source: MLS PIN #73404548 Report a problem | ||
Public tax history
| Year | Property taxes | Tax assessment |
|---|---|---|
| 2025 | $4,466 -5.2% | $284,800 -2.9% |
| 2024 | $4,712 +13.1% | $293,400 +20.1% |
| 2023 | $4,165 +12.1% | $244,300 +23.7% |
Find assessor info on the county website
Neighborhood: East Springfield
Nearby schools
GreatSchools rating
- 5/10Mary O Pottenger Elementary SchoolGrades: PK-5Distance: 0.2 mi
- 3/10The Springfield Renaissance SchoolGrades: 6-12Distance: 0.5 mi
- 3/10Springfield Central High SchoolGrades: 9-12Distance: 0.9 mi
Get pre-qualified for a loan
At Zillow Home Loans, we can pre-qualify you in as little as 5 minutes with no impact to your credit score.An equal housing lender. NMLS #10287.
Sell for more on Zillow
Get a Zillow Showcase℠ listing at no additional cost and you could sell for .
$318,500
2% more+$6,370
With Zillow Showcase(estimated)$324,870

