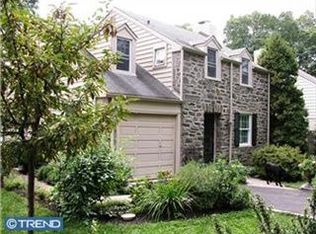Sold for $830,000
$830,000
28 Homestead Rd, Strafford, PA 19087
3beds
1,907sqft
Single Family Residence
Built in 1945
7,675 Square Feet Lot
$844,800 Zestimate®
$435/sqft
$3,377 Estimated rent
Home value
$844,800
$794,000 - $895,000
$3,377/mo
Zestimate® history
Loading...
Owner options
Explore your selling options
What's special
Situated in one of the Main Line’s most walkable neighborhoods, this beautifully maintained colonial offers exceptional curb appeal, thoughtful updates, and a true sense of community. Just a short stroll to the Strafford train station, the home is part of a vibrant enclave known for its 4th of July parades, school’s-out celebrations, and active residents’ association. Everyday conveniences and beloved Main Line destinations—Whole Foods, the new Berwyn Trader Joe’s, Strafford Farmers Market, Devon Horse Show, Terrain, and Anthropologie—are all close at hand. 28 Homestead makes a memorable first impression with its professionally landscaped gardens, Belgian block-lined driveway, and curving bluestone walkway. Side-by-side parking for two cars adds everyday ease. Southern exposure fills the home with natural light, while the fully fenced backyard offers privacy, mature plantings, and a wisteria-covered arbor providing natural beauty and shade. A sunny deck extends the living space outdoors, and the property offers room for an addition—many neighbors with this same style home have expanded, further enhancing its long-term potential. Inside, the main level features a welcoming living room with fireplace, a formal dining room, a thoughtfully renovated kitchen, and a bonus family room/den. The kitchen blends timeless design with modern function, offering Kountry Craft cabinetry, Silestone counters, cream subway tile backsplash, shelving with plate grooves, beadboard detailing, and a bar-height counter with additional storage. High-end appliances include a GE Café dual oven gas range, Bosch dishwasher, KitchenAid French door refrigerator, and Grohe faucet, all complemented by dimmable overhead and under-cabinet lighting. Upstairs, three bedrooms include a generous primary suite with its own bath, alongside a full hall bath with Grohe/Moen fixtures and Speakman shower heads. The finished, walk-out lower level adds approximately 360 square feet of flexible living space, along with storage rooms and a laundry closet. Mechanical and structural updates provide peace of mind: roof (2021, under warranty), hot water heater (2025), CertainTeed tilt-in windows, siding and insulation, HVAC with new chimney liner (2017, serviced biannually), radon system (2022), French drain and sump pump, surge-protected electrical panel, and biannual gutter cleaning. Additional features include a shed with loft storage and workbench (2019), motion-sensor backyard lighting. Meticulously cared for and thoughtfully upgraded, 28 Homestead offers warmth, flexibility, and the best of Wayne living—ready to welcome its next chapter.
Zillow last checked: 8 hours ago
Listing updated: December 22, 2025 at 05:10pm
Listed by:
Cassie Barnes 215-805-4766,
BHHS Fox & Roach-Rosemont
Bought with:
Katie Marino, RS360387
Compass RE
Source: Bright MLS,MLS#: PACT2106478
Facts & features
Interior
Bedrooms & bathrooms
- Bedrooms: 3
- Bathrooms: 2
- Full bathrooms: 2
- Main level bathrooms: 2
- Main level bedrooms: 3
Basement
- Area: 360
Heating
- Forced Air, Natural Gas
Cooling
- Central Air, Electric
Appliances
- Included: Built-In Range, Dishwasher, Disposal, Range Hood, Refrigerator, Stainless Steel Appliance(s), Washer, Dryer, Gas Water Heater
- Laundry: In Basement
Features
- Attic, Ceiling Fan(s), Crown Molding, Family Room Off Kitchen, Floor Plan - Traditional, Formal/Separate Dining Room, Kitchen - Galley, Upgraded Countertops
- Flooring: Wood
- Windows: Replacement
- Basement: Full,Exterior Entry,Interior Entry,Walk-Out Access
- Number of fireplaces: 1
- Fireplace features: Gas/Propane, Insert, Mantel(s), Brick
Interior area
- Total structure area: 1,907
- Total interior livable area: 1,907 sqft
- Finished area above ground: 1,547
- Finished area below ground: 360
Property
Parking
- Total spaces: 2
- Parking features: Driveway
- Uncovered spaces: 2
Accessibility
- Accessibility features: None
Features
- Levels: Two
- Stories: 2
- Patio & porch: Deck
- Pool features: None
- Fencing: Full
Lot
- Size: 7,675 sqft
- Features: Landscaped, Private, Rear Yard
Details
- Additional structures: Above Grade, Below Grade
- Parcel number: 4311F0122
- Zoning: RESIDENTIAL
- Special conditions: Standard
Construction
Type & style
- Home type: SingleFamily
- Architectural style: Colonial
- Property subtype: Single Family Residence
Materials
- Stone, Aluminum Siding
- Foundation: Brick/Mortar
- Roof: Pitched,Shingle
Condition
- Excellent
- New construction: No
- Year built: 1945
Utilities & green energy
- Sewer: Public Sewer
- Water: Public
- Utilities for property: Natural Gas Available, Electricity Available
Community & neighborhood
Location
- Region: Strafford
- Subdivision: None Available
- Municipality: TREDYFFRIN TWP
Other
Other facts
- Listing agreement: Exclusive Right To Sell
- Ownership: Fee Simple
Price history
| Date | Event | Price |
|---|---|---|
| 10/15/2025 | Sold | $830,000+11.4%$435/sqft |
Source: | ||
| 9/15/2025 | Pending sale | $745,000$391/sqft |
Source: | ||
| 9/13/2025 | Contingent | $745,000$391/sqft |
Source: | ||
| 9/11/2025 | Listed for sale | $745,000+124.7%$391/sqft |
Source: | ||
| 7/21/2003 | Sold | $331,500+72.7%$174/sqft |
Source: Public Record Report a problem | ||
Public tax history
| Year | Property taxes | Tax assessment |
|---|---|---|
| 2025 | $5,879 +2.3% | $156,090 |
| 2024 | $5,744 +8.3% | $156,090 |
| 2023 | $5,306 +3.1% | $156,090 |
Find assessor info on the county website
Neighborhood: 19087
Nearby schools
GreatSchools rating
- 9/10Devon El SchoolGrades: K-4Distance: 1.1 mi
- 8/10Tredyffrin-Easttown Middle SchoolGrades: 5-8Distance: 1.7 mi
- 9/10Conestoga Senior High SchoolGrades: 9-12Distance: 2 mi
Schools provided by the listing agent
- Elementary: Devon
- Middle: T E Middle
- High: Tred / Eastt
- District: Tredyffrin-easttown
Source: Bright MLS. This data may not be complete. We recommend contacting the local school district to confirm school assignments for this home.
Get a cash offer in 3 minutes
Find out how much your home could sell for in as little as 3 minutes with a no-obligation cash offer.
Estimated market value$844,800
Get a cash offer in 3 minutes
Find out how much your home could sell for in as little as 3 minutes with a no-obligation cash offer.
Estimated market value
$844,800
