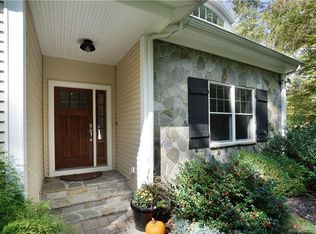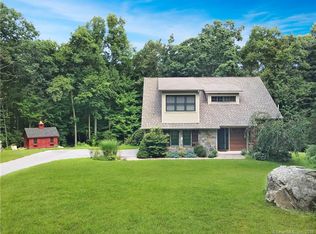Sold for $760,000
$760,000
28 Hoop Pole Hill Road, Chester, CT 06412
4beds
3,396sqft
Single Family Residence
Built in 2008
2.01 Acres Lot
$771,400 Zestimate®
$224/sqft
$4,496 Estimated rent
Home value
$771,400
$717,000 - $825,000
$4,496/mo
Zestimate® history
Loading...
Owner options
Explore your selling options
What's special
Discover the perfect blend of elegance and convenience in this custom Cape Cod home, nestled privately in Chester, CT. Boasting 4 bedrooms and 3.5 baths, this residence is convenient to the vibrant downtown area and easily accessible to the highway, yet set in a quiet woodland sanctuary, directly across from over 100 acres of state forest and trails. With timeless decor that exudes classic charm, the main level is thoughtfully designed with your comfort in mind. It features a primary bedroom suite with a spa-like full bath for ease of living, a cozy living room with built-ins provides a tranquil space to unwind, while the formal dining room is ideal for hosting gatherings. The heart of the home is the kitchen, where warm cabinetry and granite countertops invite culinary exploration made easy with a pot filler, warming drawer and 7 foot island with sink. Alfresco dining is steps away through the sliders to the trex deck. Upstairs, three additional generously sized bedrooms , including one with a private bath. The home's versatility shines with a bonus room accessed by a separate staircase- perfect for a home office, media room or family room. Additional living space awaits your finishing touches in the basement, complete with sliders that open to the backyard oasis with a Koi pond and rolling lush lawns. This Chester gem combines the warmth of a family home with the sophistication of upscale living. Don't miss the opportunity to make this house your forever home
Zillow last checked: 8 hours ago
Listing updated: November 03, 2025 at 12:40pm
Listed by:
Teri Lewis 860-227-7913,
William Pitt Sotheby's Int'l 860-767-7488
Bought with:
Deb Pach, RES.0763501
Compass Connecticut, LLC
Source: Smart MLS,MLS#: 24104682
Facts & features
Interior
Bedrooms & bathrooms
- Bedrooms: 4
- Bathrooms: 4
- Full bathrooms: 3
- 1/2 bathrooms: 1
Primary bedroom
- Features: High Ceilings, Bedroom Suite, Ceiling Fan(s), Full Bath, Walk-In Closet(s), Hardwood Floor
- Level: Main
- Area: 224 Square Feet
- Dimensions: 14 x 16
Bedroom
- Features: Full Bath, Wall/Wall Carpet
- Level: Upper
- Area: 300 Square Feet
- Dimensions: 15 x 20
Bedroom
- Features: Wall/Wall Carpet
- Level: Upper
- Area: 187 Square Feet
- Dimensions: 11 x 17
Bedroom
- Features: Wall/Wall Carpet
- Level: Upper
- Area: 225 Square Feet
- Dimensions: 15 x 15
Dining room
- Features: High Ceilings, Hardwood Floor
- Level: Main
- Area: 156 Square Feet
- Dimensions: 13 x 12
Kitchen
- Features: Granite Counters, Dining Area, Dry Bar, Kitchen Island, Hardwood Floor
- Level: Main
- Area: 247 Square Feet
- Dimensions: 13 x 19
Living room
- Features: High Ceilings, Entertainment Center, Gas Log Fireplace, Hardwood Floor
- Level: Main
- Area: 266 Square Feet
- Dimensions: 14 x 19
Rec play room
- Features: High Ceilings, Wall/Wall Carpet
- Level: Upper
- Area: 360 Square Feet
- Dimensions: 15 x 24
Heating
- Forced Air, Hydro Air, Zoned, Propane
Cooling
- Central Air
Appliances
- Included: Oven/Range, Range Hood, Refrigerator, Dishwasher, Disposal, Washer, Water Heater, Tankless Water Heater
- Laundry: Main Level, Mud Room
Features
- Wired for Data, Central Vacuum, Entrance Foyer, Smart Thermostat
- Windows: Thermopane Windows
- Basement: Full,Unfinished
- Attic: Storage,Access Via Hatch
- Number of fireplaces: 1
Interior area
- Total structure area: 3,396
- Total interior livable area: 3,396 sqft
- Finished area above ground: 2,556
- Finished area below ground: 840
Property
Parking
- Total spaces: 2
- Parking features: Attached, Garage Door Opener
- Attached garage spaces: 2
Features
- Patio & porch: Deck
- Exterior features: Rain Gutters, Lighting
Lot
- Size: 2.01 Acres
- Features: Few Trees, Wooded, Level
Details
- Parcel number: 2465596
- Zoning: R-2
Construction
Type & style
- Home type: SingleFamily
- Architectural style: Cape Cod
- Property subtype: Single Family Residence
Materials
- Vinyl Siding
- Foundation: Concrete Perimeter
- Roof: Asphalt
Condition
- New construction: No
- Year built: 2008
Utilities & green energy
- Sewer: Septic Tank
- Water: Well
- Utilities for property: Underground Utilities
Green energy
- Energy efficient items: Thermostat, Windows
Community & neighborhood
Community
- Community features: Library, Shopping/Mall
Location
- Region: Chester
Price history
| Date | Event | Price |
|---|---|---|
| 11/3/2025 | Sold | $760,000-1.8%$224/sqft |
Source: | ||
| 10/1/2025 | Pending sale | $774,000$228/sqft |
Source: | ||
| 7/23/2025 | Price change | $774,000-3.1%$228/sqft |
Source: | ||
| 7/10/2025 | Listed for sale | $799,000+66.5%$235/sqft |
Source: | ||
| 4/3/2020 | Sold | $480,000-2%$141/sqft |
Source: | ||
Public tax history
| Year | Property taxes | Tax assessment |
|---|---|---|
| 2025 | $11,402 +10.8% | $421,050 |
| 2024 | $10,295 +7.8% | $421,050 +31% |
| 2023 | $9,547 +0.7% | $321,450 |
Find assessor info on the county website
Neighborhood: 06412
Nearby schools
GreatSchools rating
- 6/10Chester Elementary SchoolGrades: K-6Distance: 2.5 mi
- 3/10John Winthrop Middle SchoolGrades: 6-8Distance: 2.1 mi
- 7/10Valley Regional High SchoolGrades: 9-12Distance: 2.1 mi
Schools provided by the listing agent
- Elementary: Chester
- High: Valley
Source: Smart MLS. This data may not be complete. We recommend contacting the local school district to confirm school assignments for this home.

Get pre-qualified for a loan
At Zillow Home Loans, we can pre-qualify you in as little as 5 minutes with no impact to your credit score.An equal housing lender. NMLS #10287.

