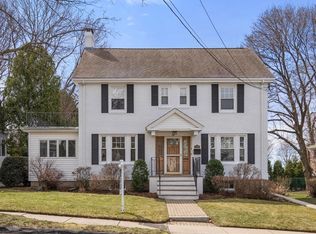Sold for $1,200,000
$1,200,000
28 Horace Rd, Belmont, MA 02478
4beds
1,862sqft
Single Family Residence
Built in 1954
6,029 Square Feet Lot
$1,394,800 Zestimate®
$644/sqft
$3,731 Estimated rent
Home value
$1,394,800
$1.30M - $1.52M
$3,731/mo
Zestimate® history
Loading...
Owner options
Explore your selling options
What's special
Welcome to this charming Cape-style home in a highly desirable location. Its open floor plan seamlessly connects the living room, dining room, and kitchen, creating an inviting space. The first floor features a cozy living area with a fireplace, a kitchen perfect for culinary adventures, and two bedrooms, one of which is a spacious master with two large closets. The first level has a full bath, a four-season porch, and a practical mudroom. The dining room has beautifully crafted built-ins for storage and display. The second floor has a family room with a vaulted ceiling and a stunning palladian window, flooding the room with natural light and offering scenic backyard views. The second floor also includes two bedrooms and a full bath. This loved and cared home has elegant hardwood floors, an attached garage with direct access, and a lovely private yard with a large patio and an irrigation system. The basement provides extra space and a spacious laundry room. No showing till open house.
Zillow last checked: 8 hours ago
Listing updated: September 24, 2023 at 07:23am
Listed by:
Janine Elkhoury 781-223-8338,
RE/MAX Andrew Realty Services 781-438-7220
Bought with:
Krista Dunn
EXIT Cape Realty
Source: MLS PIN,MLS#: 73145021
Facts & features
Interior
Bedrooms & bathrooms
- Bedrooms: 4
- Bathrooms: 2
- Full bathrooms: 2
Primary bedroom
- Features: Closet, Flooring - Hardwood
- Level: First
- Area: 165
- Dimensions: 11 x 15
Bedroom 2
- Features: Closet, Flooring - Hardwood
- Level: First
- Area: 132
- Dimensions: 11 x 12
Bedroom 3
- Features: Closet, Flooring - Hardwood
- Level: Second
- Area: 130
- Dimensions: 10 x 13
Bedroom 4
- Features: Closet, Flooring - Hardwood
- Level: Second
- Area: 108
- Dimensions: 9 x 12
Bathroom 1
- Level: First
Bathroom 2
- Level: Second
Dining room
- Features: Closet/Cabinets - Custom Built, Flooring - Hardwood
- Level: First
- Area: 120
- Dimensions: 10 x 12
Family room
- Features: Vaulted Ceiling(s), Flooring - Hardwood
- Level: Second
- Area: 130
- Dimensions: 10 x 13
Kitchen
- Level: First
- Area: 108
- Dimensions: 12 x 9
Living room
- Features: Flooring - Hardwood
- Level: First
- Area: 224
- Dimensions: 16 x 14
Heating
- Forced Air, Electric Baseboard, Natural Gas
Cooling
- None
Appliances
- Included: Range, Dishwasher, Washer, Dryer
- Laundry: In Basement
Features
- Bonus Room
- Flooring: Wood, Laminate, Flooring - Vinyl
- Basement: Full,Partially Finished
- Number of fireplaces: 1
- Fireplace features: Living Room
Interior area
- Total structure area: 1,862
- Total interior livable area: 1,862 sqft
Property
Parking
- Total spaces: 3
- Parking features: Attached, Paved Drive, Paved
- Attached garage spaces: 1
- Uncovered spaces: 2
Features
- Patio & porch: Patio
- Exterior features: Patio, Storage
Lot
- Size: 6,029 sqft
- Features: Other
Details
- Parcel number: M:16 P:000111 S:,358236
- Zoning: SC
Construction
Type & style
- Home type: SingleFamily
- Architectural style: Cape
- Property subtype: Single Family Residence
Materials
- Stone
- Foundation: Other
- Roof: Shingle
Condition
- Year built: 1954
Utilities & green energy
- Electric: Circuit Breakers
- Sewer: Public Sewer
- Water: Public
Community & neighborhood
Community
- Community features: Public Transportation, Shopping
Location
- Region: Belmont
Price history
| Date | Event | Price |
|---|---|---|
| 9/22/2023 | Sold | $1,200,000+17.1%$644/sqft |
Source: MLS PIN #73145021 Report a problem | ||
| 8/13/2023 | Listed for sale | $1,025,000+73.9%$550/sqft |
Source: MLS PIN #73145021 Report a problem | ||
| 12/29/2006 | Sold | $589,500+76%$317/sqft |
Source: Public Record Report a problem | ||
| 3/13/1999 | Sold | $335,000$180/sqft |
Source: Public Record Report a problem | ||
Public tax history
| Year | Property taxes | Tax assessment |
|---|---|---|
| 2025 | $12,814 +2% | $1,125,000 -5.5% |
| 2024 | $12,566 -3.1% | $1,190,000 +3.1% |
| 2023 | $12,971 +5.7% | $1,154,000 +8.7% |
Find assessor info on the county website
Neighborhood: 02478
Nearby schools
GreatSchools rating
- 7/10Winthrop L Chenery Middle SchoolGrades: 5-8Distance: 0.3 mi
- 10/10Belmont High SchoolGrades: 9-12Distance: 0.7 mi
- 8/10Roger Wellington Elementary SchoolGrades: PK-4Distance: 0.5 mi
Get a cash offer in 3 minutes
Find out how much your home could sell for in as little as 3 minutes with a no-obligation cash offer.
Estimated market value$1,394,800
Get a cash offer in 3 minutes
Find out how much your home could sell for in as little as 3 minutes with a no-obligation cash offer.
Estimated market value
$1,394,800
