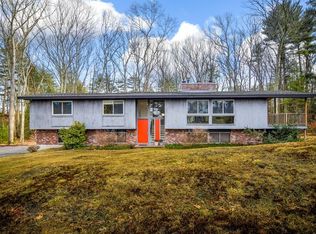Sold for $959,900 on 06/08/23
$959,900
28 Hunt Rd, Sudbury, MA 01776
4beds
2,079sqft
Single Family Residence
Built in 1970
0.92 Acres Lot
$1,061,000 Zestimate®
$462/sqft
$4,622 Estimated rent
Home value
$1,061,000
$997,000 - $1.14M
$4,622/mo
Zestimate® history
Loading...
Owner options
Explore your selling options
What's special
Modern luxury nestled away in one of Sudbury's most premiere and private settings. Move right into this fully updated meticulously maintained raised ranch style home. Enter through the open concept kitchen, dining, living area with cathedral ceilings and oversized butcher block center island ideal for entertaining. Down the hall you will find 3 generously sized bedrooms, recently renovated main bath, primary bedroom with another new ensuite bath all flooded with natural light and high ceilings. The lower level boasts a family room, home office and another NEW 1/2 bath off of the mudroom. No shortage of light here either! 2 car garage, the oversized deck looks out onto the lush tranquil backyard. From the front yard enjoy serene views of acres of conservation land. Gas heating system, mini split cooling units, roof and exterior 2017, and new septic. Just a stone's throw to Nixon School, Featherland Park, and LSRHS. Close proximity to routes 117, 27 and 20. This is the one!
Zillow last checked: 8 hours ago
Listing updated: June 09, 2023 at 11:07am
Listed by:
Laura Bennos 774-930-2237,
Gibson Sotheby's International Realty 978-443-8484
Bought with:
Kevin Cheng
Coldwell Banker Realty - Sudbury
Source: MLS PIN,MLS#: 73102967
Facts & features
Interior
Bedrooms & bathrooms
- Bedrooms: 4
- Bathrooms: 3
- Full bathrooms: 2
- 1/2 bathrooms: 1
Primary bedroom
- Features: Bathroom - Full, Flooring - Wall to Wall Carpet
- Level: Second
- Area: 196
- Dimensions: 14 x 14
Bedroom 2
- Features: Flooring - Wall to Wall Carpet
- Level: Second
- Area: 154
- Dimensions: 11 x 14
Bedroom 3
- Features: Flooring - Wall to Wall Carpet
- Level: Second
- Area: 110
- Dimensions: 11 x 10
Bedroom 4
- Features: Flooring - Wall to Wall Carpet
- Level: Second
- Area: 100
- Dimensions: 10 x 10
Primary bathroom
- Features: Yes
Bathroom 1
- Features: Bathroom - Full, Flooring - Stone/Ceramic Tile
- Level: Second
- Area: 40
- Dimensions: 5 x 8
Bathroom 2
- Features: Bathroom - Half, Flooring - Stone/Ceramic Tile
- Level: First
- Area: 77
- Dimensions: 11 x 7
Dining room
- Features: Flooring - Hardwood
- Level: Second
- Area: 121
- Dimensions: 11 x 11
Family room
- Features: Flooring - Wall to Wall Carpet
- Level: First
- Area: 414
- Dimensions: 18 x 23
Kitchen
- Features: Vaulted Ceiling(s), Flooring - Hardwood, Kitchen Island
- Level: Second
- Area: 323
- Dimensions: 19 x 17
Living room
- Features: Flooring - Hardwood, Balcony / Deck
- Level: Second
- Area: 182
- Dimensions: 13 x 14
Office
- Features: Flooring - Wall to Wall Carpet
- Level: First
- Area: 132
- Dimensions: 11 x 12
Heating
- Baseboard
Cooling
- Ductless
Appliances
- Laundry: First Floor, Gas Dryer Hookup
Features
- Home Office
- Flooring: Wood, Carpet, Flooring - Wall to Wall Carpet
- Has basement: No
- Number of fireplaces: 2
- Fireplace features: Family Room, Living Room
Interior area
- Total structure area: 2,079
- Total interior livable area: 2,079 sqft
Property
Parking
- Total spaces: 4
- Parking features: Under
- Attached garage spaces: 2
- Uncovered spaces: 2
Features
- Patio & porch: Deck - Wood
- Exterior features: Deck - Wood, Storage
- Has view: Yes
- View description: Scenic View(s)
Lot
- Size: 0.92 Acres
- Features: Wooded
Details
- Parcel number: 780822
- Zoning: RESA
Construction
Type & style
- Home type: SingleFamily
- Architectural style: Raised Ranch
- Property subtype: Single Family Residence
Materials
- Foundation: Concrete Perimeter
Condition
- Year built: 1970
Utilities & green energy
- Electric: 200+ Amp Service
- Sewer: Private Sewer
- Water: Public
- Utilities for property: for Gas Range, for Gas Oven, for Gas Dryer
Community & neighborhood
Location
- Region: Sudbury
Price history
| Date | Event | Price |
|---|---|---|
| 6/8/2023 | Sold | $959,900+1.1%$462/sqft |
Source: MLS PIN #73102967 Report a problem | ||
| 5/1/2023 | Contingent | $949,900$457/sqft |
Source: MLS PIN #73102967 Report a problem | ||
| 4/25/2023 | Listed for sale | $949,900+97.9%$457/sqft |
Source: MLS PIN #73102967 Report a problem | ||
| 12/1/2009 | Sold | $480,000-15.7%$231/sqft |
Source: Public Record Report a problem | ||
| 12/7/2008 | Listing removed | $569,500$274/sqft |
Source: MLS Property Information Network #70815836 Report a problem | ||
Public tax history
| Year | Property taxes | Tax assessment |
|---|---|---|
| 2025 | $13,924 +7.1% | $951,100 +6.9% |
| 2024 | $12,997 +1.2% | $889,600 +9.2% |
| 2023 | $12,848 +7.1% | $814,700 +22.6% |
Find assessor info on the county website
Neighborhood: 01776
Nearby schools
GreatSchools rating
- 9/10General John Nixon Elementary SchoolGrades: K-5Distance: 0.7 mi
- 8/10Ephraim Curtis Middle SchoolGrades: 6-8Distance: 1.8 mi
- 10/10Lincoln-Sudbury Regional High SchoolGrades: 9-12Distance: 0.5 mi
Schools provided by the listing agent
- Elementary: Nixon
- Middle: Curtis
- High: Lsrhs
Source: MLS PIN. This data may not be complete. We recommend contacting the local school district to confirm school assignments for this home.
Get a cash offer in 3 minutes
Find out how much your home could sell for in as little as 3 minutes with a no-obligation cash offer.
Estimated market value
$1,061,000
Get a cash offer in 3 minutes
Find out how much your home could sell for in as little as 3 minutes with a no-obligation cash offer.
Estimated market value
$1,061,000
